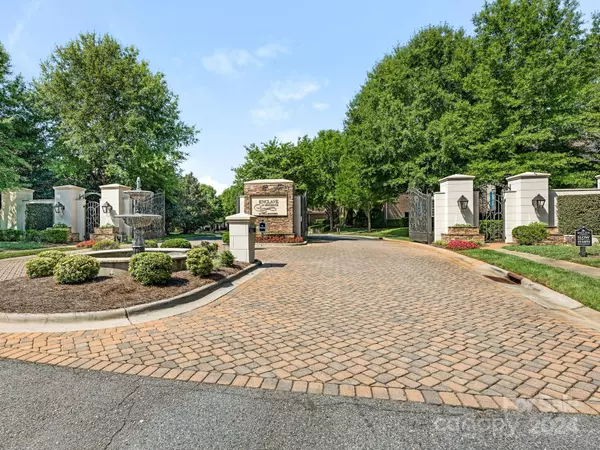$1,050,000
$1,050,000
For more information regarding the value of a property, please contact us for a free consultation.
4212 Greenbriar Hills Plantation RD Charlotte, NC 28277
5 Beds
5 Baths
3,849 SqFt
Key Details
Sold Price $1,050,000
Property Type Single Family Home
Sub Type Single Family Residence
Listing Status Sold
Purchase Type For Sale
Square Footage 3,849 sqft
Price per Sqft $272
Subdivision Enclave
MLS Listing ID 4167783
Sold Date 10/03/24
Style Transitional
Bedrooms 5
Full Baths 4
Half Baths 1
HOA Fees $477/mo
HOA Y/N 1
Abv Grd Liv Area 3,849
Year Built 2014
Lot Size 0.280 Acres
Acres 0.28
Lot Dimensions 67x137x94x137
Property Description
Within the gated community of Enclave, this move in ready home features 3849 heated sq ft, 3 car garage, ample space for comfortable living and entertaining. A well appointed interior includes 5 bedrooms and 4.5 bathrooms. The primary bedroom on the main floor features a large walk in custom closet. Your kitchen is just right: equipped with modern appliances, plenty of storage, and a center island. The open-concept design connects the kitchen to the living areas, creating welcoming space. A recently added flex room and recent addition of built-ins, upgraded closets, hardwood floors, fresh interior paint, along with a walk in attic that is "priceless"- the updates are throughout and value is evident! Meeting the needs of today's busy lifestyle, HOA covers lawncare, irrigation, flowers/pinestraw, leaf removal, community walking trails and more! Sought after neighborhood conveniently located in South Charlotte with easy access to a variety of schools, local parks, golf and dining.
Location
State NC
County Mecklenburg
Zoning MX-2
Rooms
Main Level Bedrooms 1
Interior
Interior Features Attic Stairs Pulldown, Attic Walk In, Built-in Features, Cable Prewire, Drop Zone, Garden Tub, Kitchen Island, Open Floorplan, Pantry, Walk-In Closet(s)
Heating Ductless, Natural Gas, Zoned
Cooling Ceiling Fan(s), Central Air, Ductless, Zoned
Flooring Carpet, Hardwood, Tile
Fireplaces Type Family Room, Gas Log
Fireplace true
Appliance Bar Fridge, Convection Oven, Dishwasher, Disposal, Gas Cooktop, Gas Water Heater, Microwave, Refrigerator, Wall Oven
Exterior
Exterior Feature In-Ground Irrigation, Lawn Maintenance
Garage Spaces 3.0
Community Features Gated, Sidewalks, Walking Trails
Roof Type Shingle
Garage true
Building
Lot Description Wooded
Foundation Crawl Space
Builder Name Toll Brothers
Sewer Public Sewer
Water City
Architectural Style Transitional
Level or Stories Two
Structure Type Fiber Cement,Stone
New Construction false
Schools
Elementary Schools Mcalpine
Middle Schools South Charlotte
High Schools Ballantyne Ridge
Others
HOA Name CAMS/ Enclave at Providence HOA
Senior Community false
Restrictions Architectural Review,Deed
Acceptable Financing Cash, Conventional, VA Loan
Listing Terms Cash, Conventional, VA Loan
Special Listing Condition None
Read Less
Want to know what your home might be worth? Contact us for a FREE valuation!

Our team is ready to help you sell your home for the highest possible price ASAP
© 2024 Listings courtesy of Canopy MLS as distributed by MLS GRID. All Rights Reserved.
Bought with Frances Joyce Allen • Keller Williams South Park






