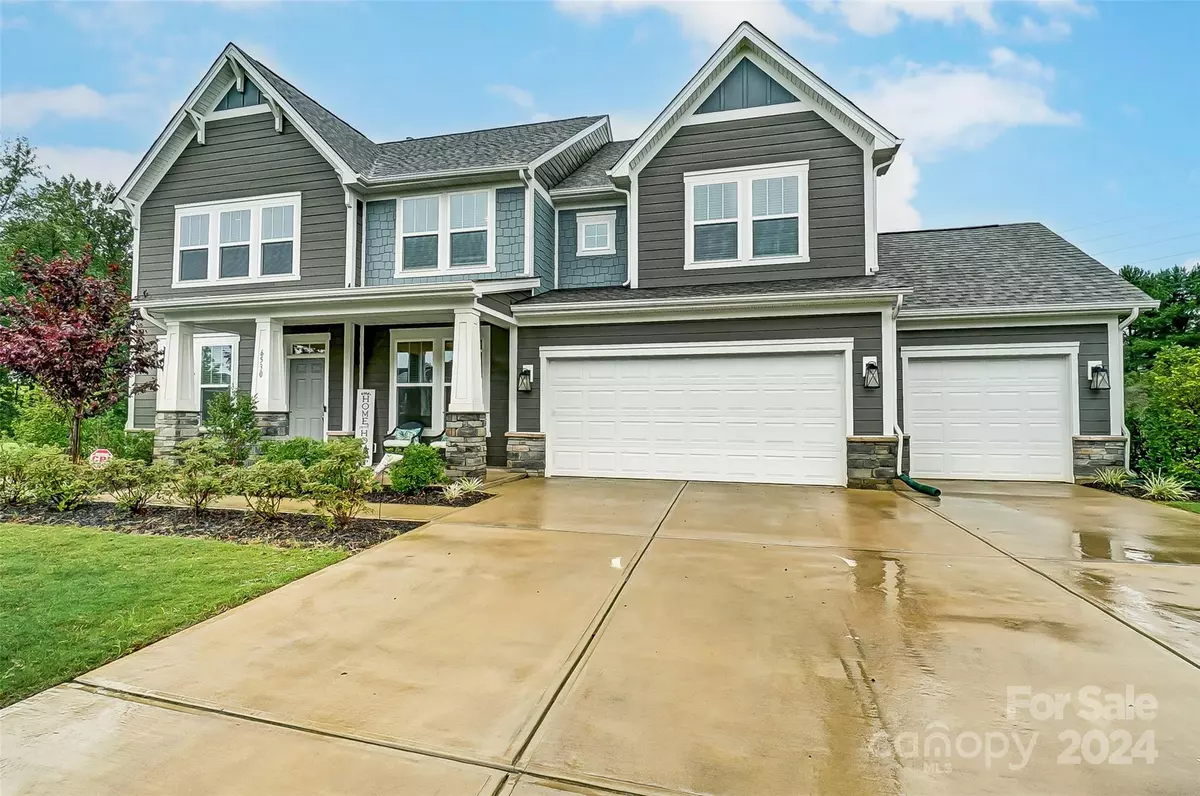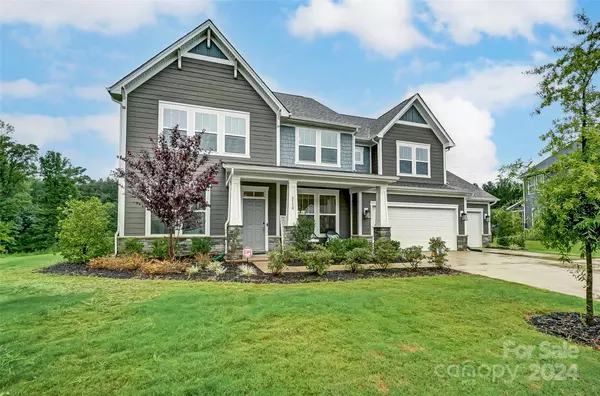$677,500
$699,000
3.1%For more information regarding the value of a property, please contact us for a free consultation.
6530 Jepson CT Charlotte, NC 28214
5 Beds
4 Baths
3,554 SqFt
Key Details
Sold Price $677,500
Property Type Single Family Home
Sub Type Single Family Residence
Listing Status Sold
Purchase Type For Sale
Square Footage 3,554 sqft
Price per Sqft $190
Subdivision The Vineyards On Lake Wylie
MLS Listing ID 4170075
Sold Date 10/29/24
Bedrooms 5
Full Baths 3
Half Baths 1
HOA Fees $116/mo
HOA Y/N 1
Abv Grd Liv Area 3,554
Year Built 2022
Lot Size 0.407 Acres
Acres 0.407
Property Description
This stunning 5-bedroom, 3.5-bath residence built in 2022 is located in the highly sought after neighborhood of The Vineyards at Lake Wylie. It features an open concept floorplan which blends modern luxury and practical design and is perfect for entertaining and everyday living. The heart of the home is the expansive living area, anchored by an oversized island in the gourmet kitchen equipped with a gas range, ample cabinetry, and a spacious walk-in pantry. The main floor, which has LVP flooring throughout, includes a guest suite with attached full bath, a dining area and a dedicated office space. Upstairs, retreat to the large primary bedroom with a lavish en-suite bathroom and a generous walk-in closet. Three other bedrooms and a lofted bonus room complete the upstairs. Outside, enjoy a covered front porch and a back porch that overlooks woods. The three-car garage provides ample storage and parking space. This home has it all! Don't miss the opportunity to make it yours!
Location
State NC
County Mecklenburg
Zoning MX2
Body of Water Catawba River
Rooms
Main Level Bedrooms 1
Interior
Interior Features Drop Zone, Garden Tub, Kitchen Island, Open Floorplan, Walk-In Closet(s), Walk-In Pantry
Heating Forced Air
Cooling Central Air
Flooring Carpet, Tile
Fireplaces Type Family Room, Gas
Fireplace true
Appliance Dishwasher, Gas Cooktop, Gas Water Heater, Microwave, Wall Oven
Exterior
Garage Spaces 3.0
Community Features Clubhouse, Dog Park, Fitness Center, Game Court, Lake Access, Playground, Sidewalks, Walking Trails
Waterfront Description Boat Ramp – Community,Paddlesport Launch Site - Community
Garage true
Building
Foundation Slab
Sewer Public Sewer
Water City
Level or Stories Two
Structure Type Hardboard Siding,Stone Veneer
New Construction false
Schools
Elementary Schools Berryhill
Middle Schools Berryhill
High Schools West Mecklenburg
Others
Senior Community false
Restrictions Architectural Review
Special Listing Condition None
Read Less
Want to know what your home might be worth? Contact us for a FREE valuation!

Our team is ready to help you sell your home for the highest possible price ASAP
© 2024 Listings courtesy of Canopy MLS as distributed by MLS GRID. All Rights Reserved.
Bought with Maria OBoyle • Bon Maison Properties, Inc.






