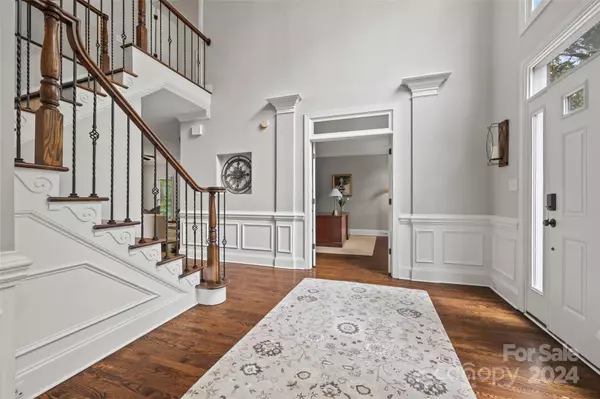$1,215,000
$1,250,000
2.8%For more information regarding the value of a property, please contact us for a free consultation.
2915 Sliding Rock TRL Fort Mill, SC 29708
4 Beds
5 Baths
4,940 SqFt
Key Details
Sold Price $1,215,000
Property Type Single Family Home
Sub Type Single Family Residence
Listing Status Sold
Purchase Type For Sale
Square Footage 4,940 sqft
Price per Sqft $245
Subdivision Eppington South
MLS Listing ID 4159801
Sold Date 11/14/24
Style Traditional
Bedrooms 4
Full Baths 4
Half Baths 1
HOA Fees $24/ann
HOA Y/N 1
Abv Grd Liv Area 4,940
Year Built 1997
Lot Size 0.980 Acres
Acres 0.98
Lot Dimensions 77x200x98x141x96x44x273 per tax record
Property Description
One of a kind custom home in sought after Eppington South. Almost 1 acre cul-de-sac lot surrounded by natural area for complete privacy. Addition in 2016 w/1200+ sq ft 3 car garage & HUGE bonus room above for ultimate entertainment. Complete remodel in 2019 including kitchen & baths. Hardwood floors on main + heavy moldings throughout. Stunning kitchen features custom cabinets, quartz counters, stainless Kitchenaid appliances (gas cooktop + wall oven), spacious breakfast area, walk in pantry + butlers pantry w/beverage fridge. Huge mudroom entry at garage, laundry room w/sink & cabinets, workout room, office w/built ins & french doors. Upstairs primary bedroom w/trey ceiling & walk-in closet + primary bath w/freestanding soaking tub, tiled shower, dual sink vanity w/quartz countertop. 2 large secondary bedrooms w/en-suite baths & walk in closets. Screened porch + brick paver patio overlook serene backyard that is perfect for a pool! Plus, don't miss the huge flat driveway w/bball goal!
Location
State SC
County York
Zoning RSF-40
Interior
Interior Features Cable Prewire, Entrance Foyer, Kitchen Island, Pantry, Storage, Walk-In Closet(s), Walk-In Pantry
Heating Forced Air, Natural Gas
Cooling Central Air, Electric
Flooring Carpet, Tile, Wood
Fireplaces Type Gas Log, Great Room
Fireplace true
Appliance Bar Fridge, Dishwasher, Disposal, Down Draft, Gas Cooktop, Gas Water Heater, Microwave, Plumbed For Ice Maker, Wall Oven
Exterior
Exterior Feature In-Ground Irrigation
Garage Spaces 3.0
Utilities Available Cable Available, Electricity Connected, Gas, Wired Internet Available
Roof Type Shingle
Garage true
Building
Lot Description Cul-De-Sac, Wooded
Foundation Crawl Space
Sewer Septic Installed
Water County Water
Architectural Style Traditional
Level or Stories Two
Structure Type Brick Full
New Construction false
Schools
Elementary Schools Pleasant Knoll
Middle Schools Pleasant Knoll
High Schools Nation Ford
Others
HOA Name Eppington South HOA Phase 1 & 2
Senior Community false
Restrictions Architectural Review,Building,Manufactured Home Not Allowed,Modular Not Allowed,Signage,Square Feet,Subdivision,Use
Acceptable Financing Cash, Conventional, VA Loan
Listing Terms Cash, Conventional, VA Loan
Special Listing Condition None
Read Less
Want to know what your home might be worth? Contact us for a FREE valuation!

Our team is ready to help you sell your home for the highest possible price ASAP
© 2024 Listings courtesy of Canopy MLS as distributed by MLS GRID. All Rights Reserved.
Bought with Vivian Ho • EXP Realty LLC Ballantyne






