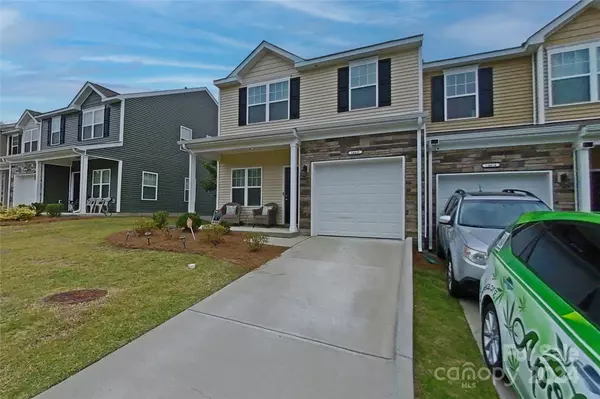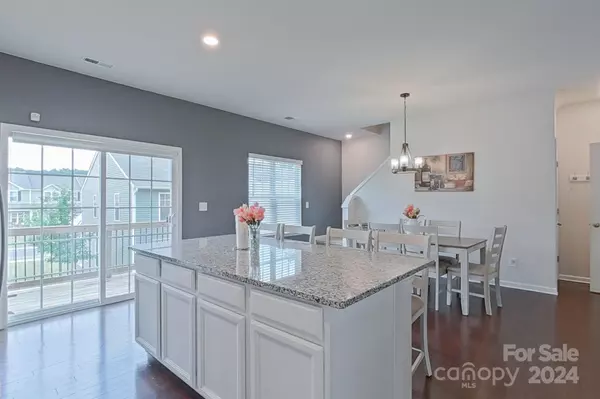$342,000
$355,000
3.7%For more information regarding the value of a property, please contact us for a free consultation.
3 Beds
3 Baths
2,051 SqFt
SOLD DATE : 11/20/2024
Key Details
Sold Price $342,000
Property Type Townhouse
Sub Type Townhouse
Listing Status Sold
Purchase Type For Sale
Square Footage 2,051 sqft
Price per Sqft $166
Subdivision Wrights Crossing
MLS Listing ID 4141365
Sold Date 11/20/24
Style Traditional
Bedrooms 3
Full Baths 2
Half Baths 1
Construction Status Completed
HOA Fees $250/mo
HOA Y/N 1
Abv Grd Liv Area 1,578
Year Built 2020
Property Description
Location...Location...Location! Enter the Magnolia end unit, which has a spacious open-concept layout, chef-worthy upgraded kitchen, nice size owner suite, 3 outdoor spaces to enjoy & so much more. This townhome features 3 bedrooms, 2.5 bathrooms, a basement w/plumbing for an additional half bath and a 1 car garage.The community amenities include an outdoor pool and recreation area. Residents have exclusive access to the neighborhood pool - a perfect retreat on sunny days. HOA also includes pest control & trash! Conveniently located in desirable Steele Creek, this home offers easy access to the Rivergate shopping center, the Charlotte Premium Outlets, various dining options, and recreational parks including Carowinds! Don't miss this opportunity to own a fabulous townhome in Wrights Crossing.
**Terence Guess w/Atlantic Bay will pay up to $3,200 or 1% of the loan amount, whichever is less, towards CC if they use him as a mortgage rep.**
Location
State NC
County Mecklenburg
Zoning R4
Rooms
Basement Bath/Stubbed, Exterior Entry, Finished
Interior
Interior Features Attic Stairs Pulldown, Cable Prewire, Garden Tub, Open Floorplan, Pantry, Walk-In Closet(s)
Heating Natural Gas
Cooling Central Air
Flooring Carpet, Wood
Fireplace false
Appliance Dishwasher, Disposal, Electric Range, Electric Water Heater, Microwave, Plumbed For Ice Maker
Exterior
Exterior Feature Lawn Maintenance
Garage Spaces 1.0
Fence Partial
Utilities Available Cable Available, Electricity Connected, Gas
Roof Type Fiberglass
Garage true
Building
Lot Description Corner Lot, End Unit
Foundation Basement
Builder Name Profile Homes-Wright
Sewer Public Sewer
Water City
Architectural Style Traditional
Level or Stories Three
Structure Type Brick Partial,Vinyl
New Construction false
Construction Status Completed
Schools
Elementary Schools Palisades Park
Middle Schools Southwest
High Schools Palisades
Others
HOA Name CAMS
Senior Community false
Acceptable Financing Conventional, FHA, VA Loan
Listing Terms Conventional, FHA, VA Loan
Special Listing Condition None
Read Less Info
Want to know what your home might be worth? Contact us for a FREE valuation!

Our team is ready to help you sell your home for the highest possible price ASAP
© 2024 Listings courtesy of Canopy MLS as distributed by MLS GRID. All Rights Reserved.
Bought with Raghu Kukunoor • Red Bricks Realty LLC
GET MORE INFORMATION

Broker, Owner | License ID: 318154






