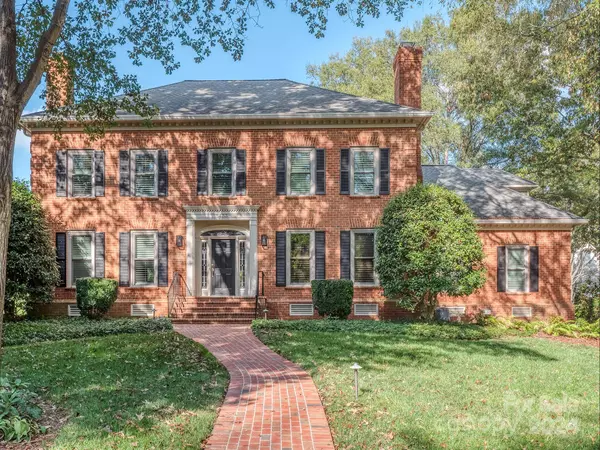$1,450,000
$1,500,000
3.3%For more information regarding the value of a property, please contact us for a free consultation.
8433 Greencastle DR Charlotte, NC 28210
5 Beds
4 Baths
5,251 SqFt
Key Details
Sold Price $1,450,000
Property Type Single Family Home
Sub Type Single Family Residence
Listing Status Sold
Purchase Type For Sale
Square Footage 5,251 sqft
Price per Sqft $276
Subdivision Quail Hollow
MLS Listing ID 4196370
Sold Date 01/03/25
Style Traditional
Bedrooms 5
Full Baths 3
Half Baths 1
HOA Fees $57/ann
HOA Y/N 1
Abv Grd Liv Area 5,251
Year Built 1987
Lot Size 0.570 Acres
Acres 0.57
Property Sub-Type Single Family Residence
Property Description
Just minutes from South Park and situated on one of Quail Hollow's most beautiful streets, discover this traditional, timeless and elegant all-brick home. Set on a private, corner lot over half an acre in size, this 5-bedroom residence is surrounded by mature trees and lush landscaping. The main floor features a spacious primary bedroom with a custom bath, formal living and dining room, study/flex room and a stunning great room with abundant windows overlooking the serene backyard. Upstairs, you'll find four additional bedrooms, bonus room and two full baths, with over 900 square feet of unfinished space on the third floor, perfect for future customization. Plantation shutters, crown molding, and custom closet shelving add to the many exceptional details of this remarkable home. Professional photos coming soon!
Location
State NC
County Mecklenburg
Zoning N1-A
Rooms
Guest Accommodations Main Level Garage
Main Level Bedrooms 1
Interior
Interior Features Built-in Features, Kitchen Island, Pantry, Walk-In Closet(s)
Heating Forced Air, Heat Pump
Cooling Central Air
Flooring Carpet, Tile, Wood
Fireplaces Type Gas Log
Fireplace true
Appliance Dishwasher, Disposal, Double Oven, Down Draft, Electric Cooktop, Gas Water Heater, Microwave, Refrigerator, Self Cleaning Oven, Wall Oven
Laundry Laundry Room, Main Level
Exterior
Exterior Feature In-Ground Irrigation
Garage Spaces 2.0
Fence Fenced
Roof Type Shingle
Street Surface Concrete,Paved
Porch Front Porch, Patio
Garage true
Building
Lot Description Corner Lot, Level, Private, Wooded
Foundation Crawl Space
Sewer Public Sewer
Water City
Architectural Style Traditional
Level or Stories Two
Structure Type Brick Full
New Construction false
Schools
Elementary Schools Beverly Woods
Middle Schools Carmel
High Schools South Mecklenburg
Others
HOA Name Hawthorne Management
Senior Community false
Acceptable Financing Cash, Conventional
Listing Terms Cash, Conventional
Special Listing Condition None
Read Less
Want to know what your home might be worth? Contact us for a FREE valuation!

Our team is ready to help you sell your home for the highest possible price ASAP
© 2025 Listings courtesy of Canopy MLS as distributed by MLS GRID. All Rights Reserved.
Bought with Jim Fagan • Keller Williams South Park





