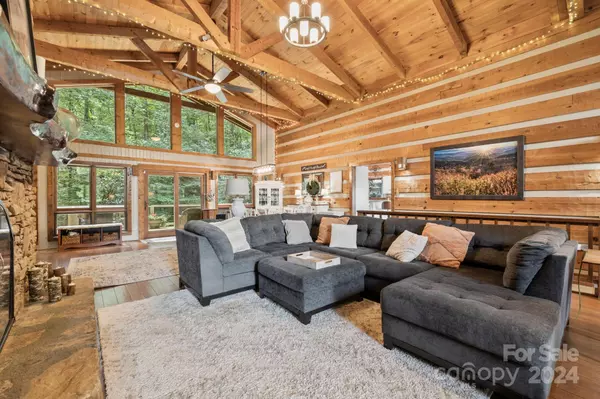$1,085,000
$1,100,000
1.4%For more information regarding the value of a property, please contact us for a free consultation.
58 Lake Point DR Pisgah Forest, NC 28768
3 Beds
4 Baths
4,164 SqFt
Key Details
Sold Price $1,085,000
Property Type Single Family Home
Sub Type Single Family Residence
Listing Status Sold
Purchase Type For Sale
Square Footage 4,164 sqft
Price per Sqft $260
Subdivision Laurel Lake Estates
MLS Listing ID 4173426
Sold Date 02/03/25
Bedrooms 3
Full Baths 4
Construction Status Completed
HOA Fees $60/ann
HOA Y/N 1
Abv Grd Liv Area 2,408
Year Built 1988
Lot Size 1.800 Acres
Acres 1.8
Property Sub-Type Single Family Residence
Property Description
Dreaming of a lakefront log cabin in the Blue Ridge Mountains? This home makes it a reality with breathtaking sunrises over a private, stocked lake. A fishing paradise, w/ rainbow trout, brim, & bass just steps away. This 4,100+ sq. ft. hand-hewn log home is ideal for multi-generational living, w/ two independent levels, each w/ 2 baths, a full kitchen, & laundry. No stairs needed, thanks to separate entrances. The upper level boasts a 2,400 sq. ft. living space with exposed beams, cathedral ceilings, and an almost 1,000 sq. ft. great room with a stacked stone fireplace and two walls of windows to let in lots of light. Downstairs offers 1,600+ sq. ft. of open-plan living, with another stone fireplace. The climate-controlled, handicap accessible 2-car garage connects to the lower level. Located in Transylvania County, just 15 minutes from the Asheville airport and 10 mins from Brevard, this home offers quintessential Western NC living with modern amenities. Sellers used as a 4 bedroom
Location
State NC
County Transylvania
Zoning none
Body of Water Laurel Lake
Rooms
Basement Basement Garage Door, Daylight, Exterior Entry, Full, Interior Entry, Partially Finished, Storage Space, Walk-Out Access
Guest Accommodations Interior Connected,Separate Entrance,Separate Kitchen Facilities,Separate Living Quarters
Main Level Bedrooms 2
Interior
Interior Features Breakfast Bar, Central Vacuum, Garden Tub, Pantry, Split Bedroom, Walk-In Closet(s)
Heating Heat Pump
Cooling Central Air
Flooring Tile, Wood
Fireplace true
Appliance Dishwasher, Disposal, Double Oven, Dryer, Washer, Washer/Dryer
Laundry In Basement, Laundry Room, Main Level, Multiple Locations, Sink
Exterior
Exterior Feature Hot Tub
Garage Spaces 2.0
Community Features Lake Access
Utilities Available Electricity Connected, Propane, Underground Power Lines
Waterfront Description Beach - Public,Paddlesport Launch Site,Dock
View Water
Roof Type Metal
Street Surface Concrete,Paved
Accessibility Two or More Access Exits, Stair Lift, Zero-Grade Entry
Porch Deck, Front Porch, Rear Porch
Garage true
Building
Lot Description Paved, Private, Wooded, Views, Waterfront
Foundation Basement
Sewer Septic Installed
Water Well
Level or Stories One
Structure Type Log
New Construction false
Construction Status Completed
Schools
Elementary Schools Pisgah Forest
Middle Schools Brevard
High Schools Brevard
Others
HOA Name Laurel Lake Estates Maintenance Corp
Senior Community false
Restrictions Deed,Subdivision
Acceptable Financing Cash, Conventional
Listing Terms Cash, Conventional
Special Listing Condition None
Read Less
Want to know what your home might be worth? Contact us for a FREE valuation!

Our team is ready to help you sell your home for the highest possible price ASAP
© 2025 Listings courtesy of Canopy MLS as distributed by MLS GRID. All Rights Reserved.
Bought with Christy McFadden • GreyBeard Realty





