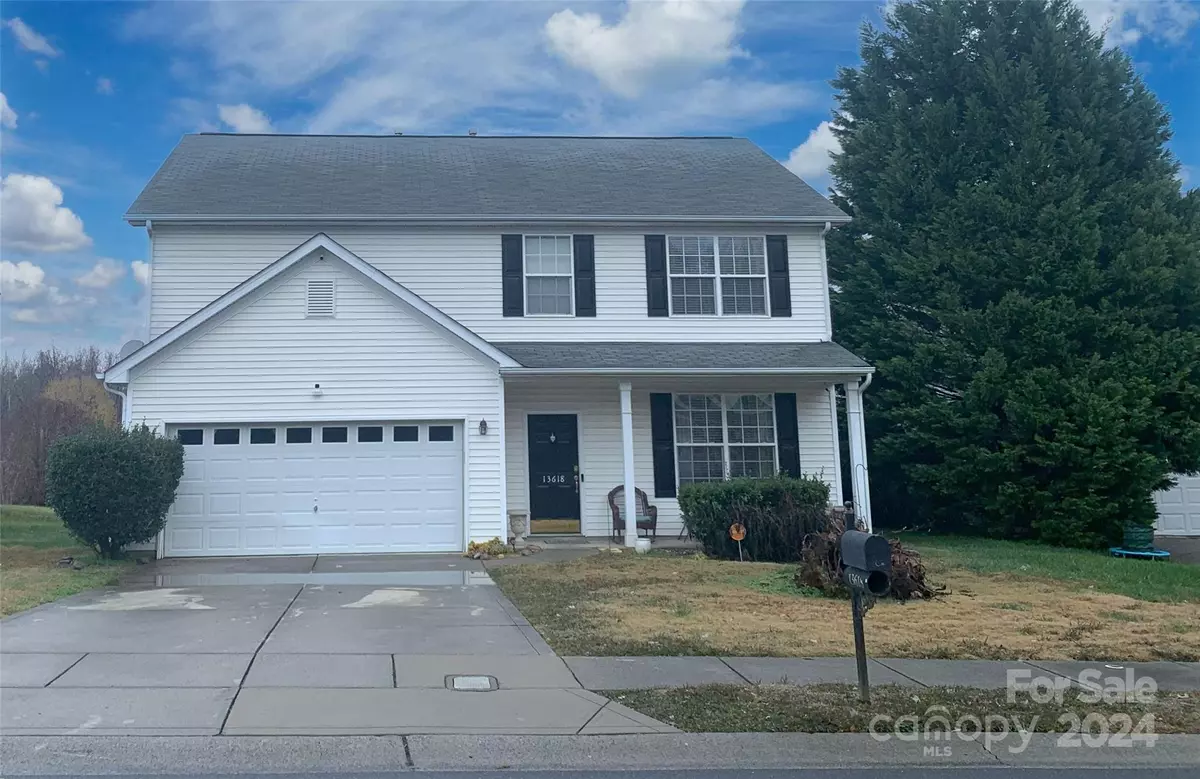$375,000
$375,000
For more information regarding the value of a property, please contact us for a free consultation.
13618 Whitebark CT Charlotte, NC 28262
4 Beds
3 Baths
2,540 SqFt
Key Details
Sold Price $375,000
Property Type Single Family Home
Sub Type Single Family Residence
Listing Status Sold
Purchase Type For Sale
Square Footage 2,540 sqft
Price per Sqft $147
Subdivision Maplewood
MLS Listing ID 4206529
Sold Date 02/07/25
Bedrooms 4
Full Baths 2
Half Baths 1
HOA Fees $19/ann
HOA Y/N 1
Abv Grd Liv Area 2,540
Year Built 2003
Lot Size 8,276 Sqft
Acres 0.19
Property Sub-Type Single Family Residence
Property Description
BEST PRICE in the area, A Similar home in the subdivision sold in November for $480,000! Hurry to Make this 2540 SF, 4 bedrooms, 2.5 bathrooms, two-story home with a grand open floor plan on a large level lot & cul-de-sac street your new home. The heart of the home is the inviting Great Rm with a cozy fireplace that opens up to the nook & kitchen, boasting ample cabinet space, pantry & stainless steel appliances. The large main floor flex room is currently a huge formal dining room, which could be a nice office or living room. Upstairs you will find a large peaceful retreat primary suite with an enormous walk-in closet, and en-suite bathroom with double vanities. 3 large additional bedrooms, full bath, and laundry rm. Updates include: Flooring on the main floor, Roof & Upper AC Unit. Price to sell quickly, bring your decorating ideas, paint & 2nd-floor carpets considered when pricing to sell. Easy access to expressways, Uptown, UNCC, dining & shopping
Location
State NC
County Mecklenburg
Zoning R-4(CD)
Interior
Heating Forced Air
Cooling Ceiling Fan(s), Central Air
Fireplace true
Appliance Dishwasher, Electric Range, Microwave
Laundry Laundry Room, Upper Level
Exterior
Garage Spaces 2.0
Street Surface Concrete,Paved
Garage true
Building
Lot Description Cul-De-Sac, Level
Foundation Slab
Sewer Public Sewer
Water City
Level or Stories Two
Structure Type Vinyl
New Construction false
Schools
Elementary Schools Unspecified
Middle Schools Unspecified
High Schools Unspecified
Others
HOA Name Cedar
Senior Community false
Special Listing Condition None
Read Less
Want to know what your home might be worth? Contact us for a FREE valuation!

Our team is ready to help you sell your home for the highest possible price ASAP
© 2025 Listings courtesy of Canopy MLS as distributed by MLS GRID. All Rights Reserved.
Bought with Heather Wall • Simply Brokerage





