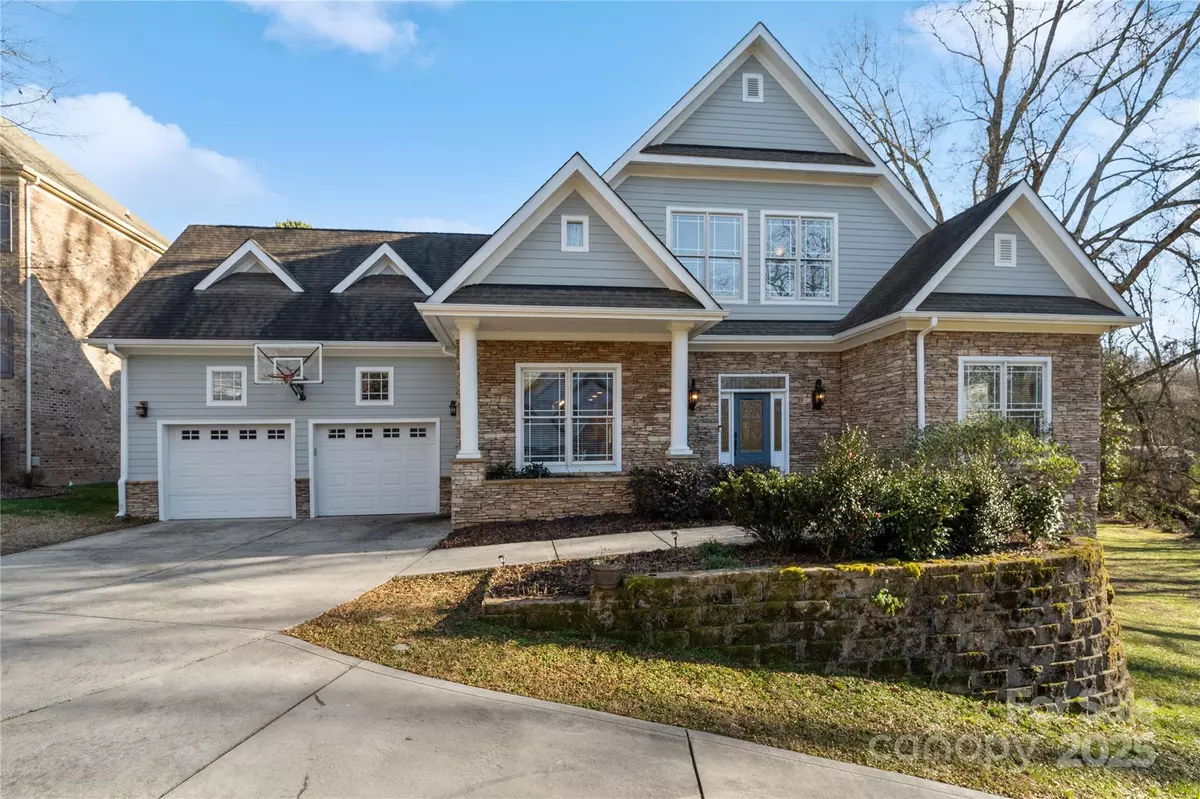$1,225,000
$1,175,000
4.3%For more information regarding the value of a property, please contact us for a free consultation.
2717 Madison Oaks CT Charlotte, NC 28226
6 Beds
5 Baths
5,359 SqFt
Key Details
Sold Price $1,225,000
Property Type Single Family Home
Sub Type Single Family Residence
Listing Status Sold
Purchase Type For Sale
Square Footage 5,359 sqft
Price per Sqft $228
Subdivision Madison Oaks
MLS Listing ID 4209112
Sold Date 02/19/25
Bedrooms 6
Full Baths 4
Half Baths 1
Abv Grd Liv Area 4,012
Year Built 2005
Lot Size 0.840 Acres
Acres 0.84
Property Sub-Type Single Family Residence
Property Description
South Charlotte property centrally located between Ballantyne and SouthPark, sits on nearly an acre and offers high ceilings, open floor plan, and skylights that flood the home with natural light.
Hardwood floors span the main level, creating a warm, inviting atmosphere. Main level boasts a luxurious primary suite with a resort-style ensuite bathroom, an oversized, fully tiled walk-in closet with laundry hookups, and access to a screened porch—perfect for relaxing outdoors.
Upstairs features four spacious bedrooms, two full bathrooms, a bonus room, laundry room, and ample storage throughout.
The walkout basement includes a private mother-in-law suite with a bedroom, bathroom, and lounge area, offering flexible space for multi-generational living/ playroom. Step out onto a deck overlooking the expansive, private backyard.
Outside, enjoy a thriving organic vegetable garden and compost area, ideal for sustainable living.
This home has it all—don't miss your chance to make it yours!
Location
State NC
County Mecklenburg
Zoning N1-A
Rooms
Basement Finished, Walk-Out Access
Main Level Bedrooms 1
Interior
Heating Central, Ductless, Electric, Natural Gas, Zoned
Cooling Central Air, Ductless, Electric, Zoned
Fireplaces Type Gas, Gas Log, Gas Unvented, Great Room, Recreation Room, See Through
Fireplace true
Appliance Dishwasher, Electric Oven, Exhaust Hood, Gas Cooktop, Microwave, Refrigerator, Washer/Dryer
Laundry Laundry Room, Main Level, Sink, Upper Level
Exterior
Exterior Feature Gas Grill
Garage Spaces 2.0
Fence Back Yard, Fenced, Wood
Roof Type Shingle
Street Surface Concrete
Porch Deck, Rear Porch, Screened
Garage true
Building
Lot Description Cul-De-Sac, Paved, Creek/Stream
Foundation Basement, Crawl Space
Sewer Public Sewer
Water City
Level or Stories Two
Structure Type Fiber Cement,Stone
New Construction false
Schools
Elementary Schools Olde Providence
Middle Schools Carmel
High Schools Providence
Others
Senior Community false
Special Listing Condition None
Read Less
Want to know what your home might be worth? Contact us for a FREE valuation!

Our team is ready to help you sell your home for the highest possible price ASAP
© 2025 Listings courtesy of Canopy MLS as distributed by MLS GRID. All Rights Reserved.
Bought with Laura Graper • RE/MAX Executive





