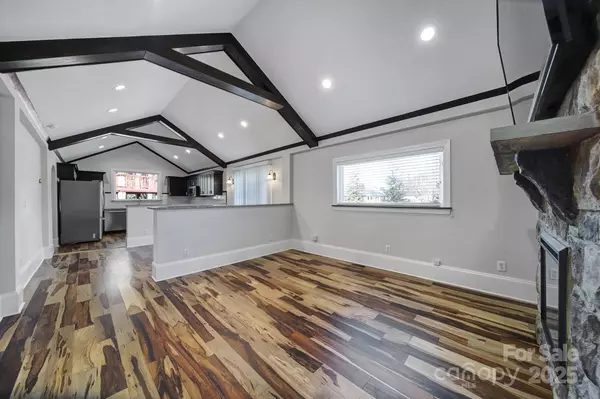$307,000
$300,000
2.3%For more information regarding the value of a property, please contact us for a free consultation.
709 Grass DR Charlotte, NC 28216
3 Beds
1 Bath
1,206 SqFt
Key Details
Sold Price $307,000
Property Type Single Family Home
Sub Type Single Family Residence
Listing Status Sold
Purchase Type For Sale
Square Footage 1,206 sqft
Price per Sqft $254
MLS Listing ID 4214565
Sold Date 02/20/25
Style Ranch
Bedrooms 3
Full Baths 1
Construction Status Completed
Abv Grd Liv Area 1,206
Year Built 1950
Lot Size 0.430 Acres
Acres 0.43
Lot Dimensions 87x186x120x182
Property Sub-Type Single Family Residence
Property Description
Charming, open floor plan ranch on a spacious lot in a convenient Charlotte location. Vaulted ceilings with wood beams create an inviting atmosphere, while the stone fireplace adds warmth to the living area. Neutral paint tones, arched doorways and wide plank hardwood floors provide a stylish look throughout. Beautifully updated kitchen equipped with stainless steel appliances, tile backsplash, granite countertops and kitchen window that lets in plenty of natural light. Versatile flex space, could be a third bedroom, no window, or office, perfect for those working from home. Laundry room and included refrigerator and TV offer added convenience. Outside, a craftsman-style two-car garage with long driveway provides ample parking, while the deck and wooded backyard are perfect for relaxing or entertaining. Additional storage is available in the shed. Ideally located near I-77, I-85, I-485, White Water Center, Charlotte Douglas Airport and Uptown.
Location
State NC
County Mecklenburg
Zoning N1-B
Rooms
Main Level Bedrooms 3
Interior
Interior Features Attic Other, Cable Prewire, Open Floorplan
Heating Forced Air, Heat Pump
Cooling Ceiling Fan(s), Central Air
Flooring Carpet, Hardwood, Tile
Fireplaces Type Electric, Family Room
Fireplace true
Appliance Dishwasher, Electric Range, Microwave, Plumbed For Ice Maker, Refrigerator, Self Cleaning Oven
Laundry Electric Dryer Hookup, Laundry Room, Main Level
Exterior
Exterior Feature In-Ground Irrigation
Garage Spaces 2.0
Street Surface Concrete,Paved
Porch Deck
Garage true
Building
Lot Description Level
Foundation Crawl Space
Sewer Public Sewer
Water City
Architectural Style Ranch
Level or Stories One
Structure Type Brick Partial,Vinyl
New Construction false
Construction Status Completed
Schools
Elementary Schools Oakdale
Middle Schools Ranson
High Schools West Charlotte
Others
Senior Community false
Acceptable Financing Cash, Conventional, FHA, VA Loan
Listing Terms Cash, Conventional, FHA, VA Loan
Special Listing Condition None
Read Less
Want to know what your home might be worth? Contact us for a FREE valuation!

Our team is ready to help you sell your home for the highest possible price ASAP
© 2025 Listings courtesy of Canopy MLS as distributed by MLS GRID. All Rights Reserved.
Bought with Stephannie McKinney • Coldwell Banker Realty





