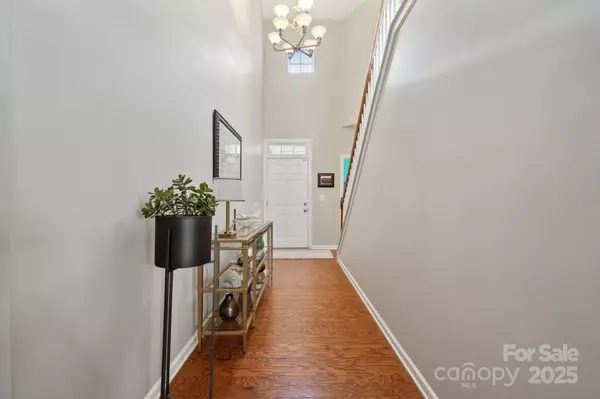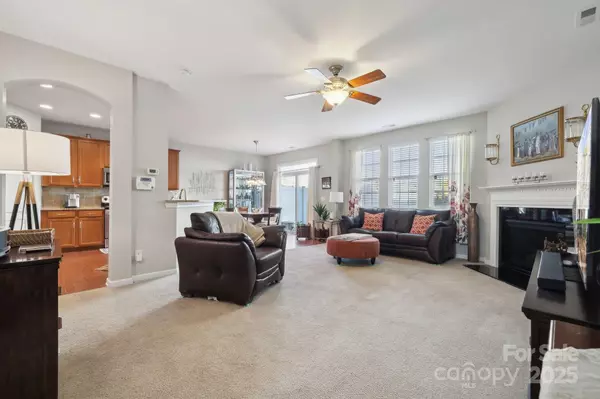$472,000
$459,000
2.8%For more information regarding the value of a property, please contact us for a free consultation.
5430 Allison LN Charlotte, NC 28277
3 Beds
3 Baths
1,883 SqFt
Key Details
Sold Price $472,000
Property Type Townhouse
Sub Type Townhouse
Listing Status Sold
Purchase Type For Sale
Square Footage 1,883 sqft
Price per Sqft $250
Subdivision Stone Creek Ranch
MLS Listing ID 4209433
Sold Date 02/20/25
Style Transitional
Bedrooms 3
Full Baths 2
Half Baths 1
HOA Fees $265/mo
HOA Y/N 1
Abv Grd Liv Area 1,883
Year Built 2010
Lot Size 2,178 Sqft
Acres 0.05
Lot Dimensions 28x81
Property Sub-Type Townhouse
Property Description
Highest and Best due at 11am Monday 1/13. Spacious townhome with open floor plan. Main level includes large foyer, living room with gas fireplace, large kitchen with pretty maple cabinets and granite countertops, large pantry, dining area. 2024 Refrigerator conveys. Upstairs boosts the primary bedroom with a huge walk in closet with new recessed lighting. Primary bathroom has a garden tub, newer enlarged shower, double vanity and water closet. 2 secondary bedrooms, another full bath with dual sinks and large laundry room are also located upstairs. The spacious upstairs hallway is large enough for a desk. A/C unit was replaced in 2023. Sedona at Stone Creek Ranch is a townhome community with it's own pool. This prime location is minutes from I485, Waverly and Rea Farms shopping and dining, Lifetime Fitness, Arboretum Blakeney and Ballantyne! Top Rated Schools.
Location
State NC
County Mecklenburg
Building/Complex Name Sedona at Stone Creek Ranch
Zoning MX-1
Rooms
Guest Accommodations None
Interior
Interior Features Attic Stairs Pulldown
Heating Forced Air
Cooling Central Air
Flooring Carpet, Tile, Wood
Fireplaces Type Gas Log, Living Room
Fireplace true
Appliance Dishwasher, Disposal, Electric Range, Electric Water Heater, Ice Maker, Microwave, Refrigerator with Ice Maker
Laundry Laundry Room, Upper Level
Exterior
Exterior Feature Lawn Maintenance
Garage Spaces 2.0
Community Features Outdoor Pool
Street Surface Concrete,Paved
Porch Patio
Garage true
Building
Foundation Slab
Sewer Public Sewer
Water City
Architectural Style Transitional
Level or Stories Two
Structure Type Brick Partial,Vinyl
New Construction false
Schools
Elementary Schools Polo Ridge
Middle Schools Rea Farms Steam Academy
High Schools Ardrey Kell
Others
Pets Allowed Yes
HOA Name CAMS
Senior Community false
Restrictions Architectural Review
Acceptable Financing Cash, Conventional, FHA, VA Loan
Listing Terms Cash, Conventional, FHA, VA Loan
Special Listing Condition None
Read Less
Want to know what your home might be worth? Contact us for a FREE valuation!

Our team is ready to help you sell your home for the highest possible price ASAP
© 2025 Listings courtesy of Canopy MLS as distributed by MLS GRID. All Rights Reserved.
Bought with Vijay Kolluri • Red Bricks Realty LLC





