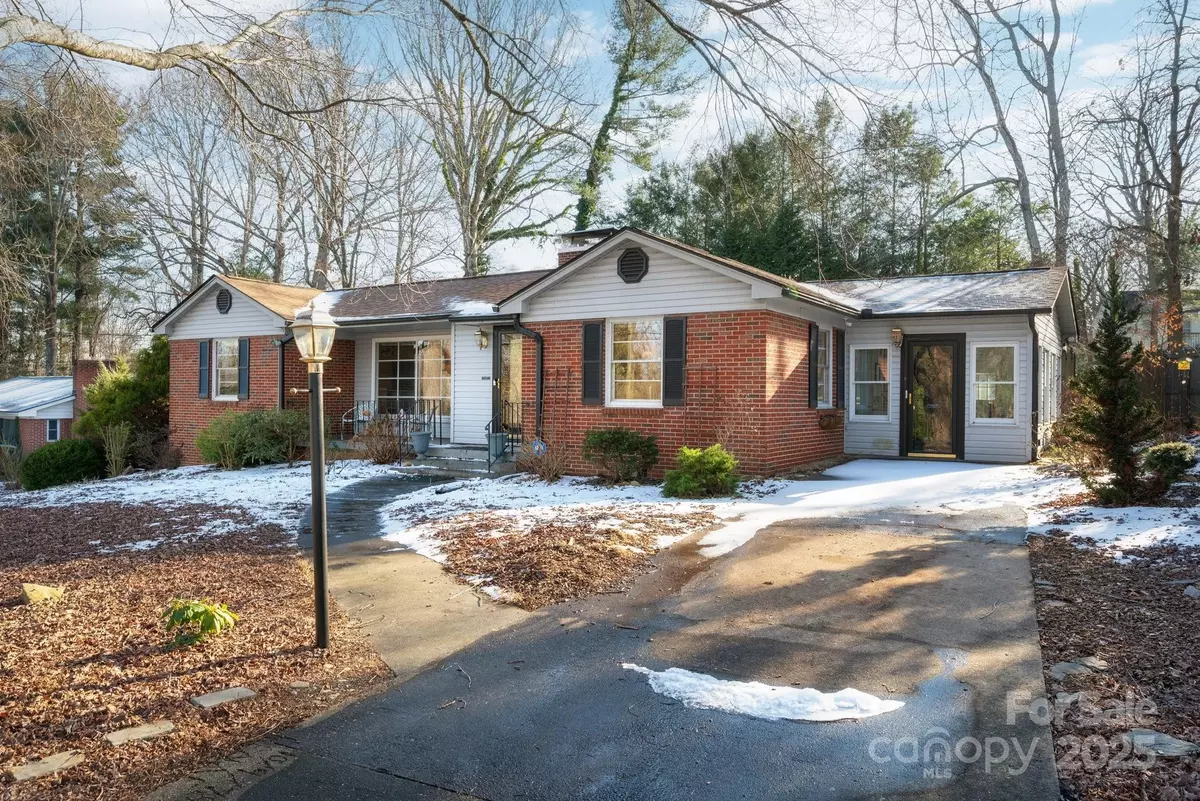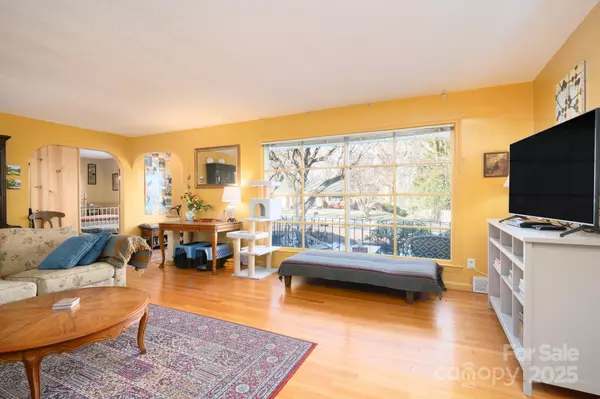$494,000
$485,000
1.9%For more information regarding the value of a property, please contact us for a free consultation.
65 Wilshire DR Asheville, NC 28806
2 Beds
2 Baths
1,902 SqFt
Key Details
Sold Price $494,000
Property Type Single Family Home
Sub Type Single Family Residence
Listing Status Sold
Purchase Type For Sale
Square Footage 1,902 sqft
Price per Sqft $259
Subdivision Wilshire Park
MLS Listing ID 4200959
Sold Date 02/20/25
Style Ranch
Bedrooms 2
Full Baths 2
Abv Grd Liv Area 1,902
Year Built 1956
Lot Size 0.360 Acres
Acres 0.36
Lot Dimensions 160x100
Property Sub-Type Single Family Residence
Property Description
If your New Year's resolution is to find a new place, you have to check out this Wilshire Park gem. This wonderful home offers a good amount of space, inside and out, in a sweet, walkable neighborhood. The wood-burning fireplace is ready to heat up your heart in the back den. A 200 SF tile sunroom off the kitchen would be a great office, workout space, gardening conservatory or solarium. The 1900 SF layout boasts two good-sized bedrooms and two full bathrooms. The fenced-in backyard features patio space, a wildflower garden and lots of open space for pets or projects. Most of the appliances, roof, gutters, HVAC and water heater have been replaced in the last five years. This house gets great natural light and the hardwood floors will brighten your spirits. There is a side garage on the second driveway and it contains 400 SF of usable space and leads to the basement/crawlspace. Within walking distance are numerous shops and dining spots as well as a bus stop on nearby Patton Avenue.
Location
State NC
County Buncombe
Zoning Res
Rooms
Basement Exterior Entry, Partial, Storage Space, Unfinished
Main Level Bedrooms 2
Interior
Interior Features Built-in Features, Entrance Foyer, Pantry
Heating Heat Pump, Oil
Cooling Heat Pump
Flooring Linoleum, Tile, Wood
Fireplaces Type Den
Fireplace true
Appliance Dishwasher, Dryer, Electric Cooktop, Electric Oven, Electric Water Heater, Microwave, Refrigerator, Washer, Washer/Dryer
Laundry In Kitchen
Exterior
Garage Spaces 2.0
Fence Back Yard, Wood
Utilities Available Cable Available
Roof Type Shingle
Street Surface Concrete,Gravel,Paved
Porch Patio, Porch
Garage true
Building
Lot Description Level, Wooded
Foundation Basement, Crawl Space
Sewer Public Sewer
Water City
Architectural Style Ranch
Level or Stories One
Structure Type Brick Partial
New Construction false
Schools
Elementary Schools Unspecified
Middle Schools Unspecified
High Schools Unspecified
Others
Senior Community false
Acceptable Financing Cash, Conventional, FHA, VA Loan
Listing Terms Cash, Conventional, FHA, VA Loan
Special Listing Condition None
Read Less
Want to know what your home might be worth? Contact us for a FREE valuation!

Our team is ready to help you sell your home for the highest possible price ASAP
© 2025 Listings courtesy of Canopy MLS as distributed by MLS GRID. All Rights Reserved.
Bought with Jeramy Neugent • Looking Glass Realty AVL LLC





