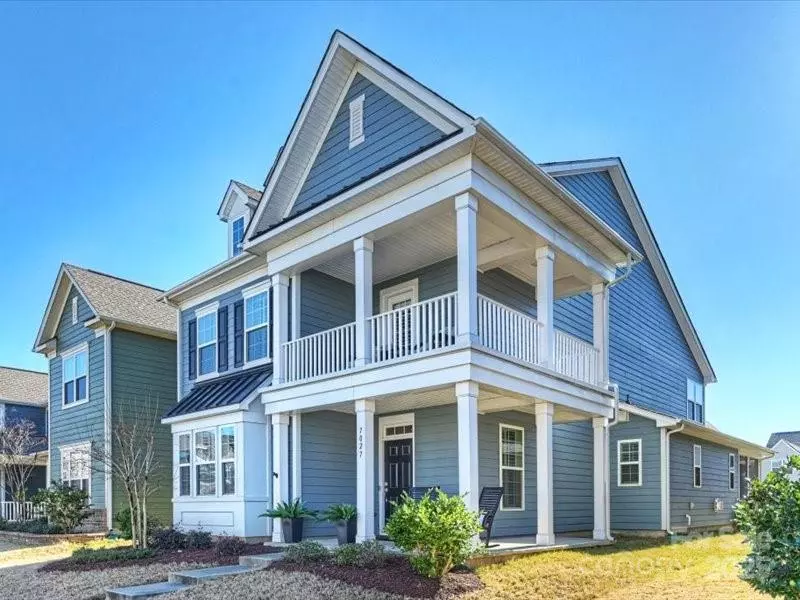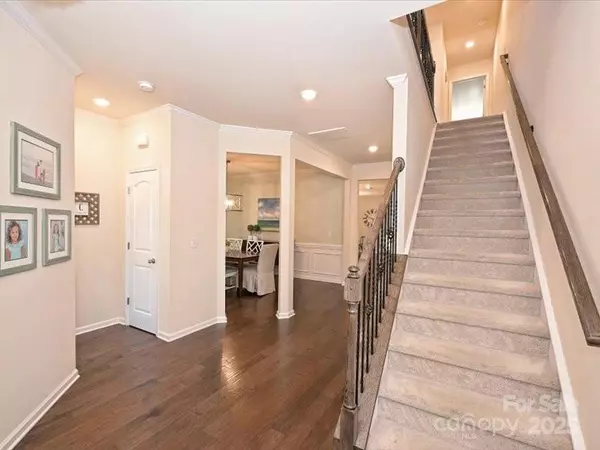$850,000
$825,000
3.0%For more information regarding the value of a property, please contact us for a free consultation.
7027 Walnut Branch LN Charlotte, NC 28277
5 Beds
5 Baths
3,168 SqFt
Key Details
Sold Price $850,000
Property Type Single Family Home
Sub Type Single Family Residence
Listing Status Sold
Purchase Type For Sale
Square Footage 3,168 sqft
Price per Sqft $268
Subdivision Rea Farms
MLS Listing ID 4211864
Sold Date 02/21/25
Style Transitional
Bedrooms 5
Full Baths 4
Half Baths 1
HOA Fees $107/mo
HOA Y/N 1
Abv Grd Liv Area 3,168
Year Built 2018
Lot Size 5,662 Sqft
Acres 0.13
Lot Dimensions 40x137x40x137
Property Sub-Type Single Family Residence
Property Description
Highly desired and sought after…Rea Farms! This elegant 2-story home offers 5bed, 4.5bath and 3,168sqft of well-maintained living space. Open floorplan boasts hardwood floors and an abundance of natural light with plantation shutters throughout. Chef kitchen features quartz countertops, large island, gas cooktop and ss appliances. Living room showcases gas fireplace and built-in cabinets. Breakfast area and formal dining are perfect for casual meals or fancy dinners. Main level includes spacious guest bedroom with private full bath. Upstairs, oversized primary suite offers spa-like retreat with garden tub, separate shower, dual vanities and walk-in closet. Two additional bedrooms connect by Jack-and-Jill bath. Above garage, private bonus room/bedroom hosts full bath and separate staircase for versatility. Outdoor space features screened-in porch, paver patio and balcony. 2-car garage w/custom shelving. Located near I-485, LifeTime Fitness, Harris Teeter, restaurants, shopping and more!
Location
State NC
County Mecklenburg
Zoning MX-1
Rooms
Main Level Bedrooms 1
Interior
Interior Features Attic Stairs Pulldown, Built-in Features, Cable Prewire, Drop Zone, Entrance Foyer, Garden Tub, Kitchen Island, Open Floorplan, Walk-In Closet(s)
Heating Forced Air, Natural Gas
Cooling Ceiling Fan(s), Central Air, Electric
Flooring Carpet, Hardwood, Tile
Fireplaces Type Gas Log, Living Room
Fireplace true
Appliance Dishwasher, Disposal, Exhaust Fan, Gas Cooktop, Microwave, Oven, Refrigerator with Ice Maker, Self Cleaning Oven
Laundry Laundry Room, Upper Level
Exterior
Garage Spaces 2.0
Roof Type Shingle
Street Surface Concrete,Paved
Porch Balcony, Covered, Front Porch, Patio, Rear Porch, Screened
Garage true
Building
Foundation Slab
Builder Name CalAtlantic
Sewer Public Sewer
Water City
Architectural Style Transitional
Level or Stories Two
Structure Type Fiber Cement
New Construction false
Schools
Elementary Schools Polo Ridge
Middle Schools Rea Farms Steam Academy
High Schools Ardrey Kell
Others
HOA Name CAMS - Rea Farms
Senior Community false
Restrictions Architectural Review
Acceptable Financing Cash, Conventional
Listing Terms Cash, Conventional
Special Listing Condition None
Read Less
Want to know what your home might be worth? Contact us for a FREE valuation!

Our team is ready to help you sell your home for the highest possible price ASAP
© 2025 Listings courtesy of Canopy MLS as distributed by MLS GRID. All Rights Reserved.
Bought with Debbie Cowley • Debbie Cowley Realty





