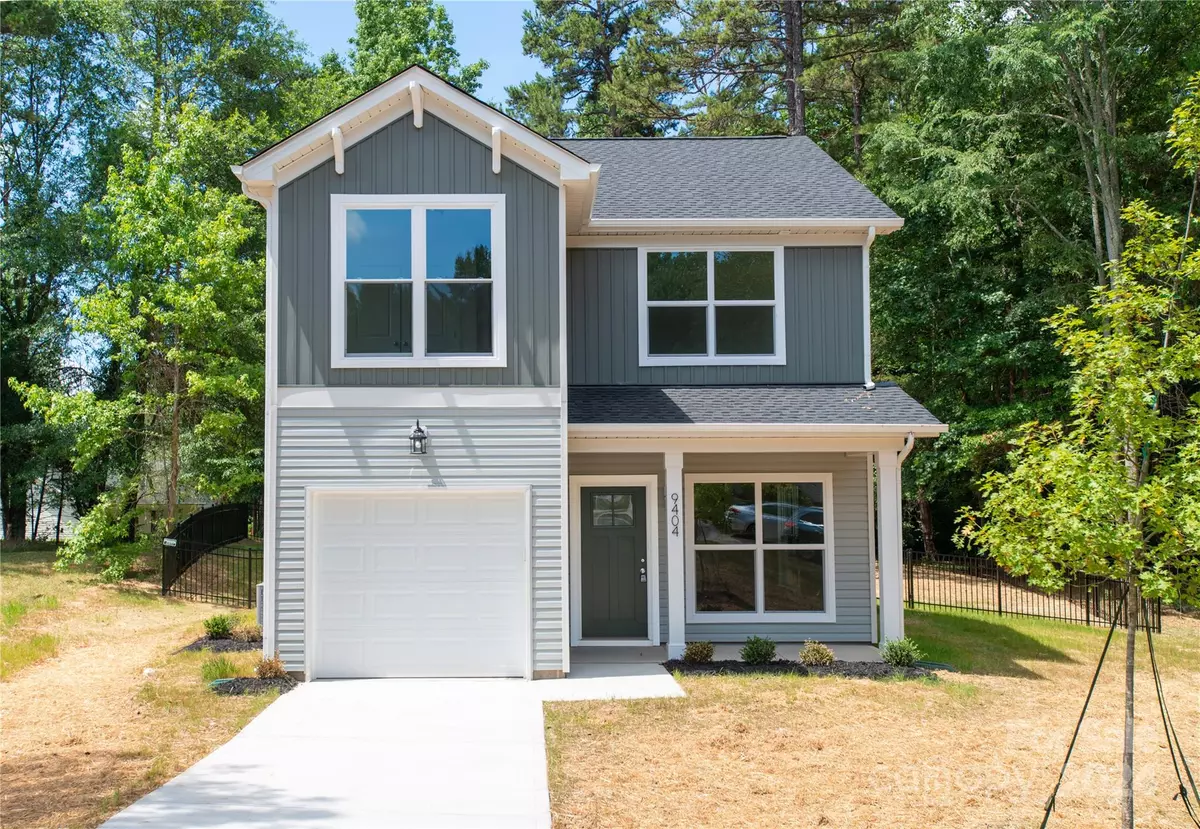
9404 Northwoods Forest DR #24 Charlotte, NC 28214
3 Beds
3 Baths
1,573 SqFt
UPDATED:
08/05/2024 02:18 PM
Key Details
Property Type Single Family Home
Sub Type Single Family Residence
Listing Status Pending
Purchase Type For Sale
Square Footage 1,573 sqft
Price per Sqft $222
Subdivision Northwoods Forest
MLS Listing ID 4149559
Style Transitional
Bedrooms 3
Full Baths 2
Half Baths 1
Construction Status Completed
Abv Grd Liv Area 1,573
Year Built 2024
Lot Size 0.345 Acres
Acres 0.345
Lot Dimensions 157x84x75x151x26
Property Description
Location
State NC
County Mecklenburg
Zoning RES
Interior
Interior Features Attic Stairs Pulldown, Cable Prewire, Drop Zone, Kitchen Island, Pantry, Split Bedroom, Walk-In Closet(s)
Heating Heat Pump
Cooling Central Air
Flooring Carpet, Vinyl
Fireplace false
Appliance Dishwasher, Disposal, Electric Range, Electric Water Heater, Microwave, Plumbed For Ice Maker, Refrigerator
Exterior
Garage Spaces 1.0
Fence Back Yard, Fenced
Utilities Available Cable Available, Electricity Connected, Underground Power Lines
Roof Type Shingle
Garage true
Building
Lot Description Cul-De-Sac, Level
Dwelling Type Site Built
Foundation Slab
Builder Name Slate Building Group, LLC
Sewer Public Sewer
Water City
Architectural Style Transitional
Level or Stories Two
Structure Type Vinyl
New Construction true
Construction Status Completed
Schools
Elementary Schools Unspecified
Middle Schools Unspecified
High Schools Unspecified
Others
Senior Community false
Restrictions Other - See Remarks
Acceptable Financing Cash, Conventional, FHA, USDA Loan, VA Loan
Listing Terms Cash, Conventional, FHA, USDA Loan, VA Loan
Special Listing Condition None






