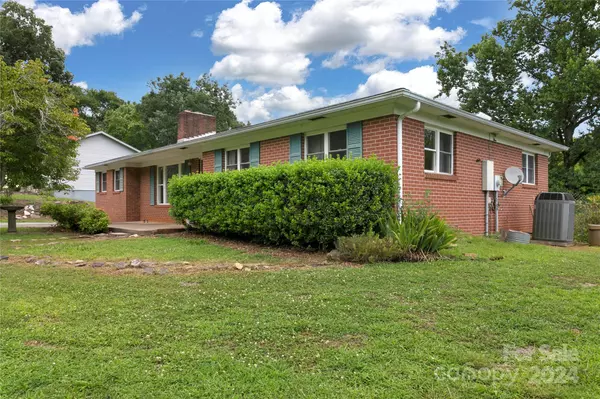
1455 Island Ford RD Brevard, NC 28712
3 Beds
2 Baths
1,526 SqFt
UPDATED:
11/04/2024 09:54 PM
Key Details
Property Type Single Family Home
Sub Type Single Family Residence
Listing Status Active
Purchase Type For Sale
Square Footage 1,526 sqft
Price per Sqft $228
MLS Listing ID 4162965
Style Ranch
Bedrooms 3
Full Baths 2
Abv Grd Liv Area 1,526
Year Built 1962
Lot Size 0.500 Acres
Acres 0.5
Property Description
Location
State NC
County Transylvania
Zoning none
Rooms
Basement Basement Shop, Daylight, Exterior Entry, Interior Entry, Partial, Walk-Out Access, Walk-Up Access
Main Level Bedrooms 3
Main Level Primary Bedroom
Main Level Kitchen
Main Level Living Room
Main Level Bedroom(s)
Main Level Bedroom(s)
Main Level Bonus Room
Main Level Laundry
Main Level Bathroom-Full
Basement Level Workshop
Interior
Heating Central, Heat Pump
Cooling Central Air, Electric, Heat Pump
Flooring Laminate, Wood
Fireplaces Type Insert, Living Room, Wood Burning, Wood Burning Stove
Fireplace true
Appliance Dishwasher, Electric Oven, Electric Range, Refrigerator, Washer/Dryer
Exterior
Fence Back Yard, Partial
Utilities Available Cable Connected, Electricity Connected
Roof Type Composition
Garage false
Building
Lot Description Cleared, Level, Sloped
Dwelling Type Site Built
Foundation Basement
Sewer Septic Installed
Water Well
Architectural Style Ranch
Level or Stories One
Structure Type Brick Partial
New Construction false
Schools
Elementary Schools Unspecified
Middle Schools Unspecified
High Schools Unspecified
Others
Senior Community false
Restrictions No Restrictions,Short Term Rental Allowed
Acceptable Financing Cash, Construction Perm Loan, Conventional
Listing Terms Cash, Construction Perm Loan, Conventional
Special Listing Condition None






