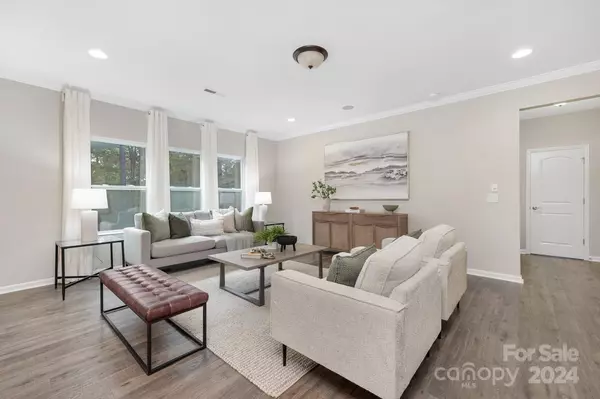
6003 Hawk View RD Waxhaw, NC 28173
4 Beds
3 Baths
2,830 SqFt
UPDATED:
11/16/2024 07:06 PM
Key Details
Property Type Single Family Home
Sub Type Single Family Residence
Listing Status Active
Purchase Type For Sale
Square Footage 2,830 sqft
Price per Sqft $197
Subdivision Conservancy At Waxhaw Creek
MLS Listing ID 4197958
Bedrooms 4
Full Baths 2
Half Baths 1
HOA Fees $212
HOA Y/N 1
Abv Grd Liv Area 2,830
Year Built 2016
Lot Size 0.900 Acres
Acres 0.9
Property Description
Location
State NC
County Union
Zoning AF8
Interior
Interior Features Breakfast Bar, Walk-In Closet(s)
Heating Central, Natural Gas
Cooling Central Air
Flooring Carpet, Tile, Vinyl
Fireplace false
Appliance Dishwasher, Electric Range, Microwave, Refrigerator
Exterior
Exterior Feature Fire Pit
Garage Spaces 2.0
Utilities Available Electricity Connected
Roof Type Fiberglass
Garage true
Building
Lot Description Corner Lot
Dwelling Type Site Built
Foundation Slab
Sewer Septic Installed
Water Community Well
Level or Stories Two
Structure Type Vinyl
New Construction false
Schools
Elementary Schools Waxhaw
Middle Schools Parkwood
High Schools Parkwood
Others
Senior Community false
Restrictions Subdivision
Acceptable Financing Cash, Conventional, FHA, VA Loan
Listing Terms Cash, Conventional, FHA, VA Loan
Special Listing Condition None






