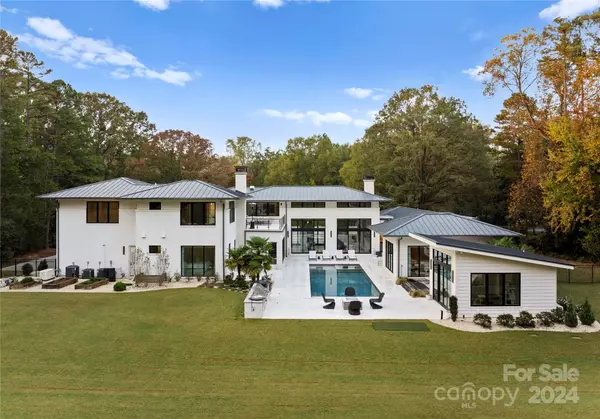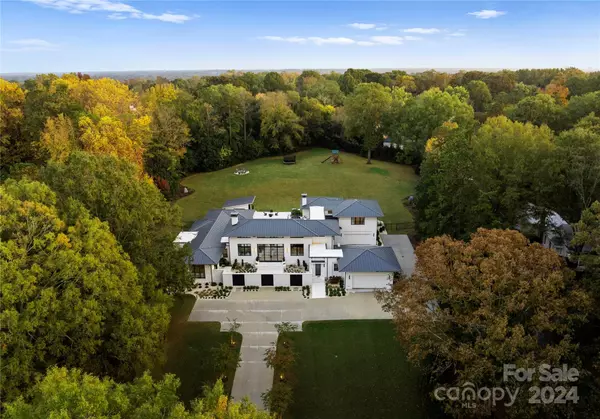
7 Beds
10 Baths
9,054 SqFt
7 Beds
10 Baths
9,054 SqFt
Key Details
Property Type Single Family Home
Sub Type Single Family Residence
Listing Status Active
Purchase Type For Sale
Square Footage 9,054 sqft
Price per Sqft $911
Subdivision Knapdale
MLS Listing ID 4198122
Style Contemporary
Bedrooms 7
Full Baths 7
Half Baths 3
Construction Status Completed
Abv Grd Liv Area 6,875
Year Built 2017
Lot Size 2.270 Acres
Acres 2.27
Property Description
Location
State NC
County Mecklenburg
Zoning N1-A
Rooms
Basement Exterior Entry, Finished, Storage Space, Sump Pump
Main Level Bedrooms 4
Main Level Primary Bedroom
Interior
Interior Features Built-in Features, Central Vacuum, Drop Zone, Entrance Foyer, Garden Tub, Hot Tub, Kitchen Island, Open Floorplan, Pantry, Split Bedroom, Storage, Walk-In Closet(s), Wet Bar
Heating Central, Ductless, Heat Pump
Cooling Central Air, Ductless, Heat Pump
Fireplaces Type Family Room, Fire Pit, Gas, Gas Log, Outside
Fireplace true
Appliance Exhaust Hood, Gas Cooktop, Gas Water Heater, Microwave, Refrigerator, Wall Oven, Washer/Dryer, Wine Refrigerator
Exterior
Exterior Feature Fire Pit, Hot Tub, Gas Grill, In-Ground Irrigation, Rooftop Terrace
Garage Spaces 4.0
Fence Back Yard
Utilities Available Cable Connected, Electricity Connected, Gas, Satellite Internet Available, Underground Power Lines
Roof Type Aluminum
Parking Type Attached Garage, Garage Door Opener, Garage Faces Front, Garage Faces Rear, Garage Shop
Garage true
Building
Lot Description Cul-De-Sac
Dwelling Type Site Built
Foundation Basement, Crawl Space
Builder Name Kingswood Custom
Sewer Public Sewer
Water City, Well
Architectural Style Contemporary
Level or Stories Two
Structure Type Brick Partial,Hardboard Siding
New Construction false
Construction Status Completed
Schools
Elementary Schools Sharon
Middle Schools Carmel
High Schools South Mecklenburg
Others
Senior Community false
Acceptable Financing Cash, Conventional
Listing Terms Cash, Conventional
Special Listing Condition None
GET MORE INFORMATION

Broker, Owner | License ID: 318154






