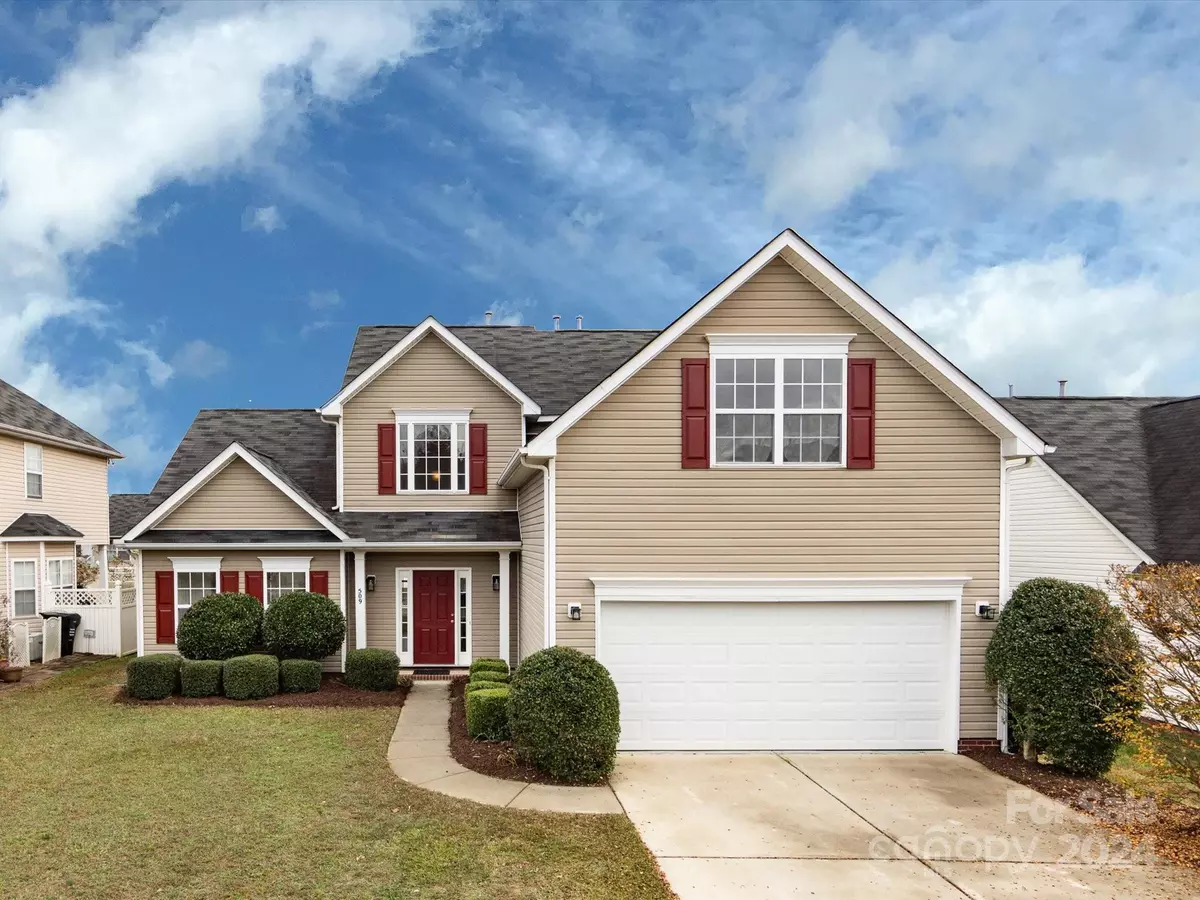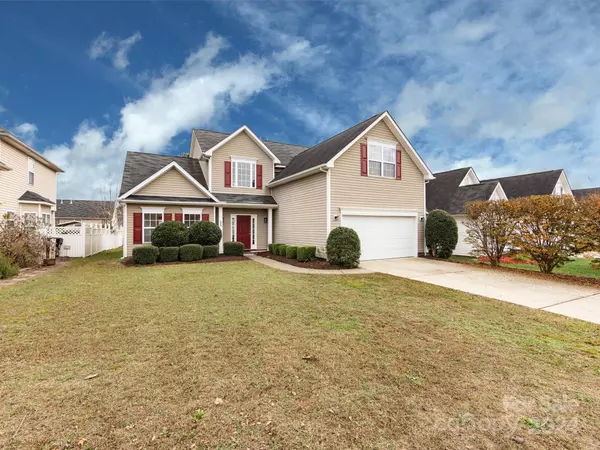
509 Dockside LN NW Concord, NC 28027
5 Beds
4 Baths
2,501 SqFt
UPDATED:
11/15/2024 02:19 PM
Key Details
Property Type Single Family Home
Sub Type Single Family Residence
Listing Status Active
Purchase Type For Sale
Square Footage 2,501 sqft
Price per Sqft $175
Subdivision Riverwalk
MLS Listing ID 4199299
Bedrooms 5
Full Baths 3
Half Baths 1
Abv Grd Liv Area 2,501
Year Built 2007
Lot Size 7,405 Sqft
Acres 0.17
Property Description
NO HOA!
Location
State NC
County Cabarrus
Zoning RC
Rooms
Main Level Bedrooms 1
Main Level Living Room
Main Level Kitchen
Main Level Dining Room
Main Level Primary Bedroom
Main Level Bathroom-Full
Main Level Bathroom-Half
Main Level Laundry
Upper Level Primary Bedroom
Upper Level Bedroom(s)
Upper Level Bed/Bonus
Upper Level Bedroom(s)
Upper Level Bathroom-Full
Upper Level Bathroom-Full
Main Level Bathroom-Half
Interior
Interior Features Attic Stairs Pulldown, Pantry, Walk-In Closet(s)
Heating Forced Air, Natural Gas
Cooling Ceiling Fan(s), Central Air
Flooring Carpet, Hardwood, Tile
Fireplaces Type Gas, Living Room
Fireplace true
Appliance Dishwasher, Disposal, Electric Oven, Electric Range, Gas Water Heater, Microwave
Exterior
Garage Spaces 2.0
Garage true
Building
Dwelling Type Site Built
Foundation Slab
Sewer Public Sewer
Water City
Level or Stories Two
Structure Type Vinyl
New Construction false
Schools
Elementary Schools Unspecified
Middle Schools Unspecified
High Schools Unspecified
Others
Senior Community false
Restrictions No Representation
Acceptable Financing Cash, Conventional, FHA, VA Loan
Listing Terms Cash, Conventional, FHA, VA Loan
Special Listing Condition None






