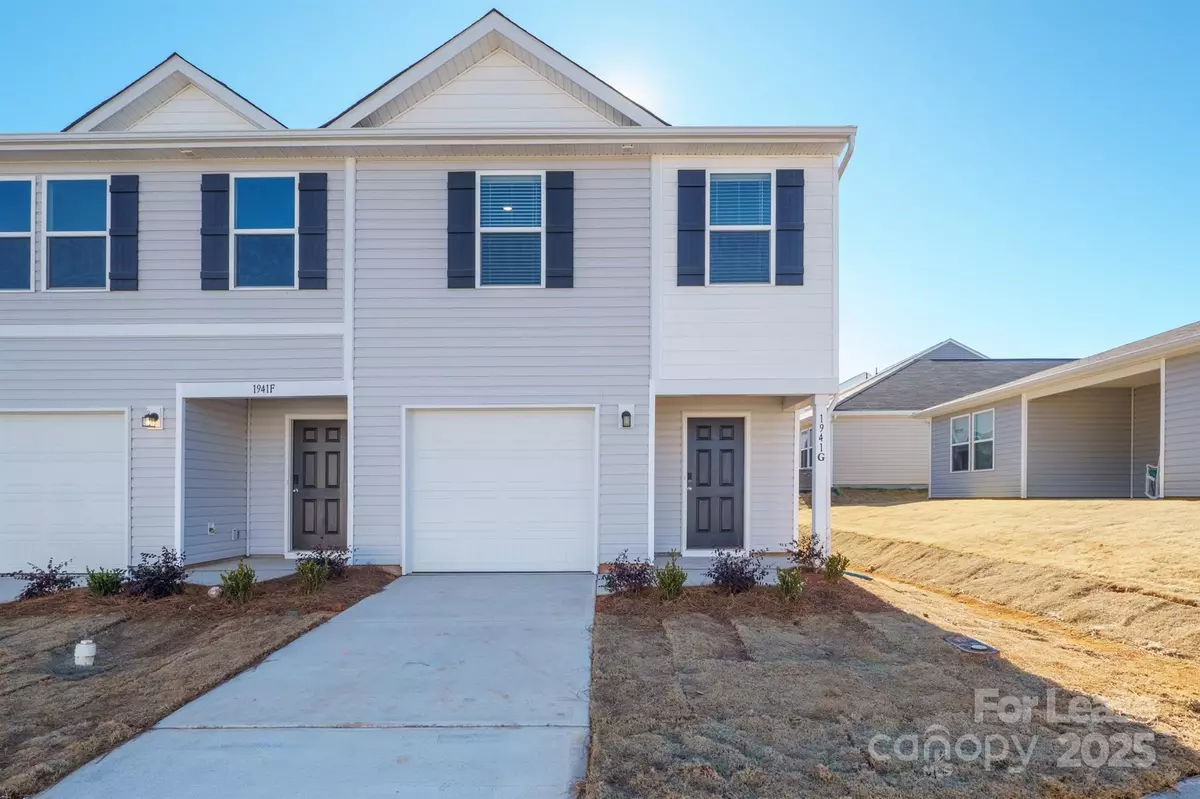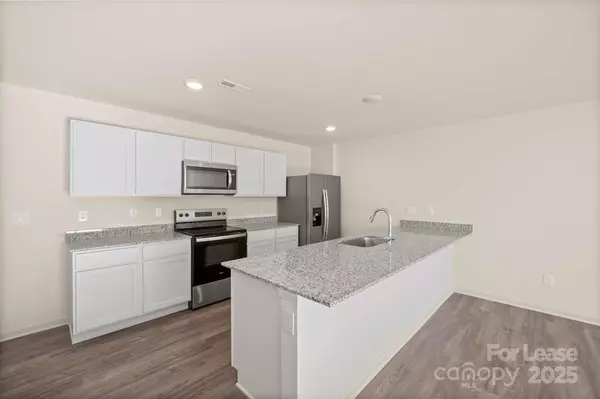1941 Tranquility CIR #G Newton, NC 28858
3 Beds
3 Baths
1,648 SqFt
UPDATED:
02/10/2025 08:54 PM
Key Details
Property Type Townhouse
Sub Type Townhouse
Listing Status Active Under Contract
Purchase Type For Rent
Square Footage 1,648 sqft
Subdivision Trivium
MLS Listing ID 4214283
Bedrooms 3
Full Baths 2
Half Baths 1
Abv Grd Liv Area 1,648
Year Built 2024
Lot Size 4,356 Sqft
Acres 0.1
Property Sub-Type Townhouse
Property Description
Status: Vacant for immediate occupancy.
Parking: Includes an attached garage. is an end unit, with additional parking space available on the road.
Appliances Provided: Refrigerator, washer, dryer, stove/oven, and dishwasher.
Heating: Equipped with central heating for comfort.
Lawn Maintenance: Covered by the HOA.
Newly installed Master bathroom glass door
Pet Policy: One pet under 20 lbs is allowed (no cats or larger pets). A $250 non-refundable pet fee and $25 monthly pet charge apply. Aggressive breeds are not permitted.
Smoking Policy: Smoking is prohibited inside the home; outdoor smoking only.
Lease Terms: Minimum 1-year lease required.
Utilities: Tenants are responsible for all utility services and Trash.
Location
State NC
County Catawba
Rooms
Main Level Family Room
Upper Level Primary Bedroom
Upper Level Loft
Upper Level Laundry
Upper Level Bedroom(s)
Interior
Interior Features Kitchen Island, Open Floorplan, Pantry
Heating Central
Cooling Central Air
Furnishings Unfurnished
Fireplace false
Appliance Dishwasher, Dryer, Electric Cooktop, Electric Oven, Electric Water Heater, Freezer, Microwave, Refrigerator, Washer/Dryer
Laundry Laundry Closet, Upper Level
Exterior
Garage Spaces 1.0
Waterfront Description None
Street Surface Paved
Garage true
Building
Lot Description End Unit
Sewer Public Sewer
Water City
Level or Stories Two
Schools
Elementary Schools Startown
Middle Schools Maiden
High Schools Maiden
Others
Pets Allowed Conditional, Number Limit, Size Limit, Dogs OK
Senior Community false
Virtual Tour https://youtu.be/K71uE-R-2MU





