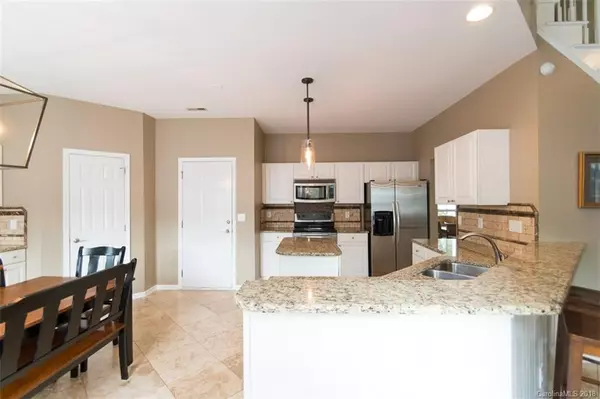$372,000
$375,000
0.8%For more information regarding the value of a property, please contact us for a free consultation.
9430 Olivia LN Charlotte, NC 28277
5 Beds
3 Baths
2,762 SqFt
Key Details
Sold Price $372,000
Property Type Single Family Home
Sub Type Single Family Residence
Listing Status Sold
Purchase Type For Sale
Square Footage 2,762 sqft
Price per Sqft $134
Subdivision Ellington Park
MLS Listing ID 3434163
Sold Date 01/16/19
Style Transitional
Bedrooms 5
Full Baths 2
Half Baths 1
HOA Fees $13/ann
HOA Y/N 1
Year Built 1997
Lot Size 0.320 Acres
Acres 0.32
Lot Dimensions 33x161x98x63x140
Property Description
A perfect place to call home on a cul-de-sac lot in Ellington Park (Ballantyne)! Beautiful hardwoods on main w/ plenty of natural light throughout the home's open, airy layout. Other highlights: Large great room w/ high ceilings, wood burning fireplace & top-of-the-line lighting. Newer HVAC & Water Heater. Eat-in kitchen will inspire your inner iron chef w/ granite counters, stainless steel appliances, & back-splash, large pantry & next to formal dining w/ detailed trim work & trey ceiling. Large private office w/ stunning French doors. The master on 1st has its own Updated private bath, dual vanities, separate tub & glass shower, walk-in & linen closets. Spacious secondary bedrooms, with an over-sized bonus room that could easily be converted to a 5th bedroom. Fenced in back yard with a huge deck, gazebo and professional landscaping. Enjoy the convenience of living in a great neighborhood, highly ranked schools & minutes to Blakeney & Stonecrest shopping centers, I-485 & I-77.
Location
State NC
County Mecklenburg
Interior
Interior Features Breakfast Bar, Kitchen Island, Open Floorplan, Pantry, Vaulted Ceiling, Walk-In Closet(s)
Heating Central
Flooring Carpet, Hardwood, Tile
Fireplaces Type Great Room, Wood Burning
Fireplace true
Appliance Cable Prewire, Ceiling Fan(s), Dishwasher, Disposal, Plumbed For Ice Maker
Exterior
Exterior Feature Deck, Fence, Gazebo
Building
Lot Description Cul-De-Sac
Building Description Vinyl Siding, 2 Story
Foundation Slab
Sewer Public Sewer
Water Public
Architectural Style Transitional
Structure Type Vinyl Siding
New Construction false
Schools
Elementary Schools Hawk Ridge
Middle Schools Community House
High Schools Ardrey Kell
Others
HOA Name Ellington Park Homeowners Association
Acceptable Financing Cash, Conventional, VA Loan
Listing Terms Cash, Conventional, VA Loan
Special Listing Condition None
Read Less
Want to know what your home might be worth? Contact us for a FREE valuation!

Our team is ready to help you sell your home for the highest possible price ASAP
© 2024 Listings courtesy of Canopy MLS as distributed by MLS GRID. All Rights Reserved.
Bought with Karen Kitzmiller • RE/MAX Executive






