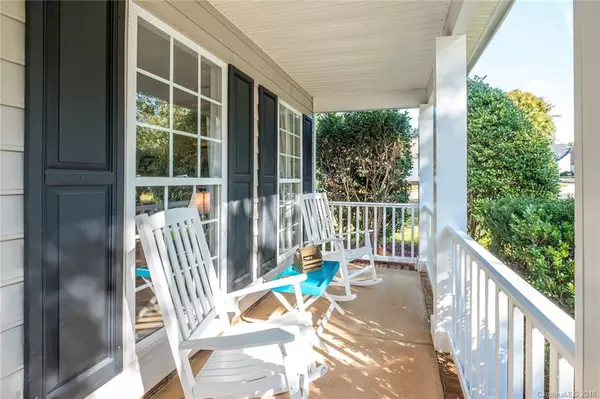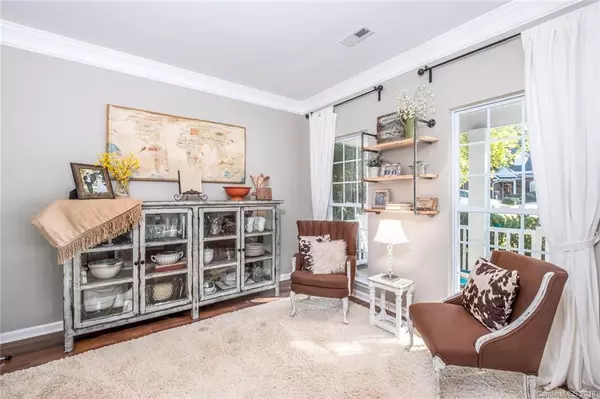$360,000
$360,000
For more information regarding the value of a property, please contact us for a free consultation.
9422 Olivia LN Charlotte, NC 28277
4 Beds
3 Baths
2,495 SqFt
Key Details
Sold Price $360,000
Property Type Single Family Home
Sub Type Single Family Residence
Listing Status Sold
Purchase Type For Sale
Square Footage 2,495 sqft
Price per Sqft $144
Subdivision Ellington Park
MLS Listing ID 3448692
Sold Date 12/20/18
Style Traditional
Bedrooms 4
Full Baths 2
Half Baths 1
HOA Fees $13/ann
HOA Y/N 1
Abv Grd Liv Area 2,495
Year Built 1996
Lot Size 0.290 Acres
Acres 0.29
Property Description
This home truly puts the "chawm" in charming! Large covered front porch is just begging for some rocking chairs and sweet tea to be sipped! Inside is light and airy with a two story foyer, formal dining room and sitting room/flex space. The Kitchen has wide granite countertops and is open to the living room with a built in desk near the laundry room. Brand new carpet was installed in August, fresh neutral paint throughout, a wood burning fireplace in the living room and a year round heated/cooled sunroom! The backyard is fully fenced with lots of privacy, and an awesome paver stone patio with built in garden beds. The master bathroom has JUST been fully remodeled with new tile, white barn door, custom shelving in the huge walk in closet, new vanity and new glass shower! 4th bedroom can be used as a bonus room! Ellington park is just 5 minutes from shops/dining at Blakeney and Ballantyne and is in a top rated school district! Sellers are offering a one year SUPREME warranty as well!
Location
State NC
County Mecklenburg
Zoning R3
Interior
Interior Features Attic Other, Garden Tub, Pantry, Vaulted Ceiling(s), Walk-In Closet(s)
Heating Central, Forced Air, Natural Gas
Flooring Carpet, Laminate, Tile
Fireplaces Type Living Room
Fireplace true
Appliance Electric Oven, Electric Range, Gas Water Heater, Microwave, Self Cleaning Oven
Exterior
Garage Spaces 2.0
Community Features Sidewalks, Street Lights
Roof Type Composition
Garage true
Building
Lot Description Cul-De-Sac
Foundation Slab
Sewer Public Sewer
Water City
Architectural Style Traditional
Level or Stories Two
Structure Type Vinyl
New Construction false
Schools
Elementary Schools Hawk Ridge
Middle Schools Community House
High Schools Ardrey Kell
Others
HOA Name CAMS
Acceptable Financing Cash, Conventional, VA Loan
Listing Terms Cash, Conventional, VA Loan
Special Listing Condition None
Read Less
Want to know what your home might be worth? Contact us for a FREE valuation!

Our team is ready to help you sell your home for the highest possible price ASAP
© 2024 Listings courtesy of Canopy MLS as distributed by MLS GRID. All Rights Reserved.
Bought with Maureen Regele • Bon Maison Properties, Inc.






