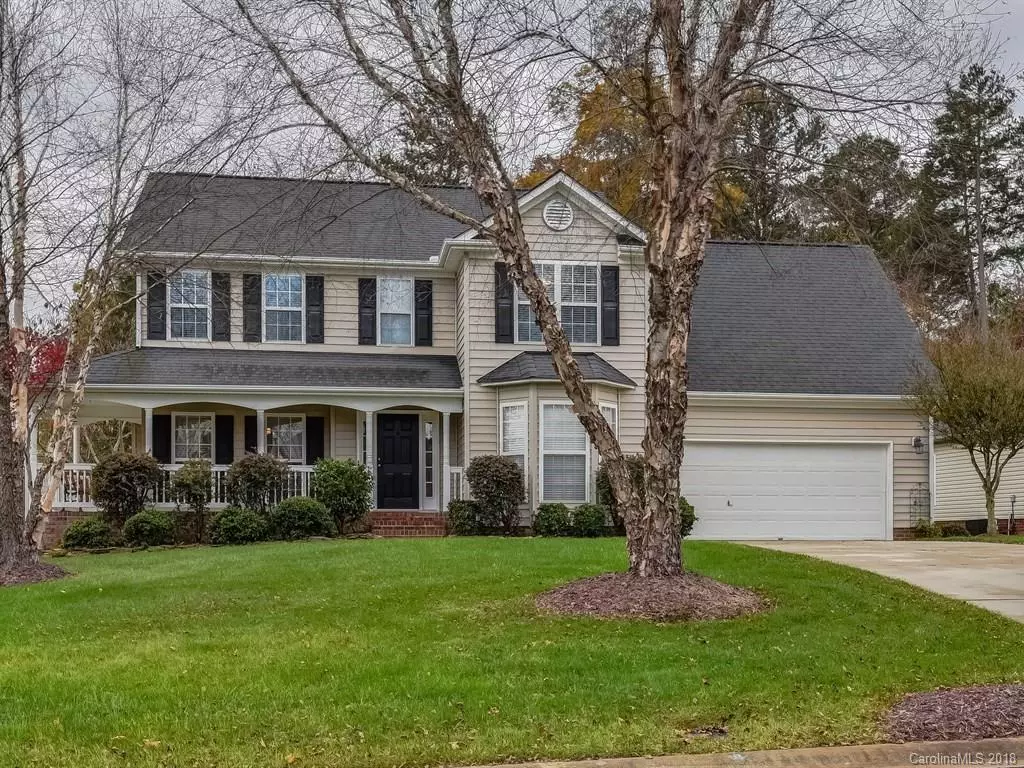$285,228
$285,000
0.1%For more information regarding the value of a property, please contact us for a free consultation.
15032 Middlesborough DR Stallings, NC 28104
3 Beds
3 Baths
2,231 SqFt
Key Details
Sold Price $285,228
Property Type Single Family Home
Sub Type Single Family Residence
Listing Status Sold
Purchase Type For Sale
Square Footage 2,231 sqft
Price per Sqft $127
Subdivision Madison Ridge
MLS Listing ID 3458546
Sold Date 01/29/19
Style Transitional
Bedrooms 3
Full Baths 2
Half Baths 1
Year Built 2001
Lot Size 0.378 Acres
Acres 0.378
Lot Dimensions 87x186x64x182
Property Description
Super home in desirable Stallings! Lovely home w/wrap around front porch has a great floor plan, private lot and a fantastic location! Kitchen has castled Maple cabinets w/crown molding, open cabinets, island w/seating & storage, stainless steel appliances which stay! Dining room has large bay windows, wainscoting & crown molding, Large & roomy living room has crown molding, lots of windows & a fireplace. Upstairs are 2 sunny secondary bedrooms and a hall bathroom w/sink & shower/tub. Master bedroom has 2 large windows, vaulted ceiling; master bathroom has double sinks, separate shower, tub, and separate vanity area. Outside, is a lovely deck w/screened porch that has beadboard ceiling & fan. Steps lead from deck to a nice lawn area, beyond which are the woods and a storage shed. New HVAC 2017! Located just 1.5 mi to Hwy 74, 2.3 mi to Hwy 51 & 1.3 mi to Hwy 485.
Location
State NC
County Union
Interior
Interior Features Attic Stairs Pulldown, Attic Walk In, Kitchen Island, Open Floorplan, Vaulted Ceiling
Heating Central
Flooring Carpet, Wood
Fireplaces Type Living Room
Appliance Cable Prewire, Ceiling Fan(s), Dishwasher, Disposal, Dryer, Electric Dryer Hookup, Plumbed For Ice Maker, Microwave, Refrigerator, Self Cleaning Oven, Washer
Exterior
Exterior Feature Deck
Community Features None
Building
Lot Description Private, Wooded, Wooded
Building Description Vinyl Siding, 2 Story
Foundation Crawl Space
Builder Name Dublin Homes
Sewer Public Sewer
Water Public
Architectural Style Transitional
Structure Type Vinyl Siding
New Construction false
Schools
Elementary Schools Stallings
Middle Schools Porter Ridge
High Schools Porter Ridge
Others
HOA Name subj Deed Restrictions
Acceptable Financing Cash, Conventional, FHA, VA Loan
Listing Terms Cash, Conventional, FHA, VA Loan
Special Listing Condition None
Read Less
Want to know what your home might be worth? Contact us for a FREE valuation!

Our team is ready to help you sell your home for the highest possible price ASAP
© 2024 Listings courtesy of Canopy MLS as distributed by MLS GRID. All Rights Reserved.
Bought with Aundrea deJonge • RE/MAX Executive






