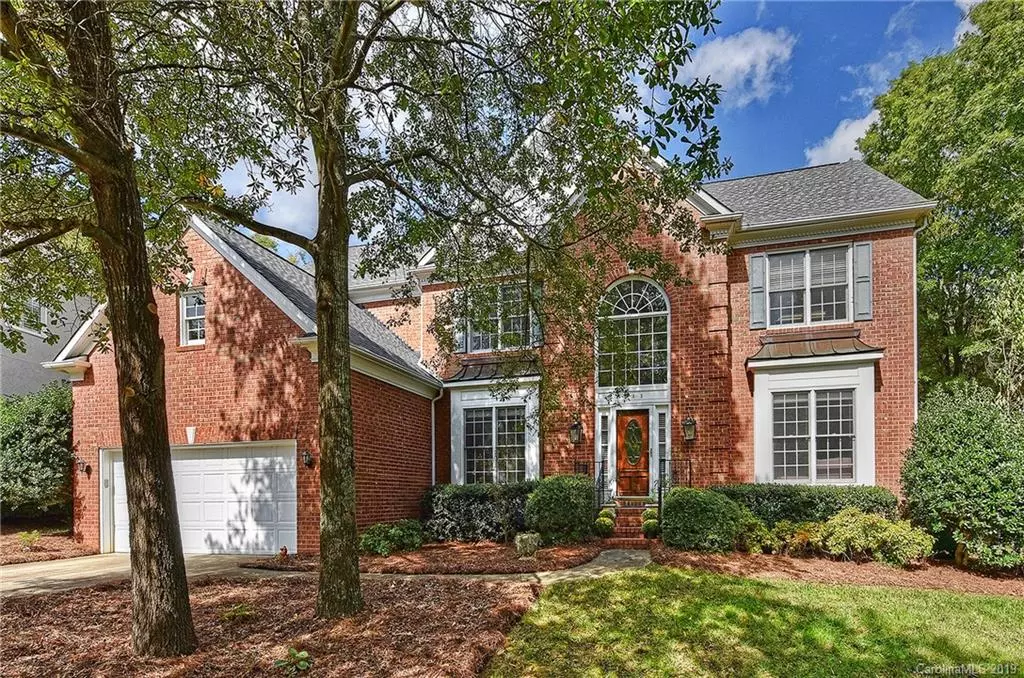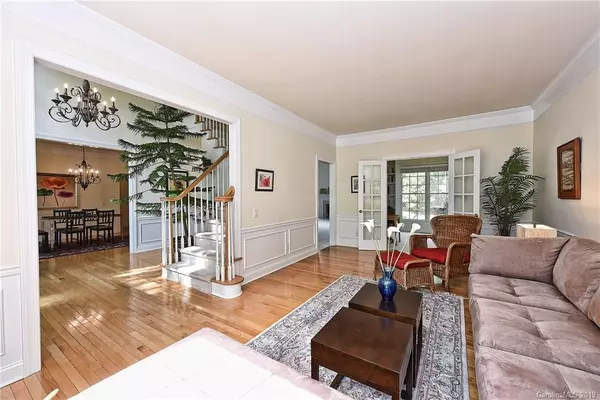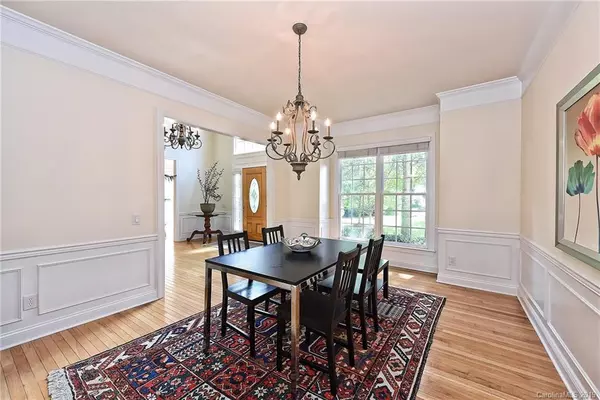$447,500
$464,900
3.7%For more information regarding the value of a property, please contact us for a free consultation.
7203 Versailles LN Charlotte, NC 28277
4 Beds
3 Baths
3,254 SqFt
Key Details
Sold Price $447,500
Property Type Single Family Home
Sub Type Single Family Residence
Listing Status Sold
Purchase Type For Sale
Square Footage 3,254 sqft
Price per Sqft $137
Subdivision Piper Glen
MLS Listing ID 3475118
Sold Date 10/30/19
Style Transitional
Bedrooms 4
Full Baths 2
Half Baths 1
Construction Status Completed
HOA Fees $43/qua
HOA Y/N 1
Abv Grd Liv Area 3,254
Year Built 1995
Lot Size 1.000 Acres
Acres 1.0
Lot Dimensions 1
Property Description
Lowest priced gem in the neighborhood AND Seller says they will provide up to 10K in credits towards closing costs! Brick home on the Golf course and on 1 acre that overlooks and wraps the 15th hole. Close to 485, shopping, and Greenway. Neutral decor and an open flowing airy layout. Lots of natural lighting and windows invite nature inside. Huge kitchen built for entertaining. Dramatic 2 story great room with fireplace. Relax on the deck and take in the expansive views and sunsets. Upstairs Master with breathtaking golf course views! Huge walk in closet and spa sized bath. Well maintained but in need of some updating so priced BELOW tax assessed value. 6K in privacy landscaping-2018; 2nd floor heating/AC-2017; 1st floor heating/AC-2013; crawlspace encapsulation-2015; exterior French doors-2015; gas water heater-2015; architectural shingle roof-2010. Side of home is near Rea Rd but inside is quieter than you think! 60ft wide landscaping buffer and fence separate home from Rd.
Location
State NC
County Mecklenburg
Zoning R3CD
Interior
Interior Features Attic Other, Cable Prewire, Garden Tub
Heating Central, Forced Air, Natural Gas
Cooling Ceiling Fan(s)
Flooring Carpet, Tile, Wood
Fireplaces Type Great Room
Fireplace true
Appliance Dishwasher, Disposal, Electric Cooktop, Electric Oven, Electric Range, Exhaust Fan, Gas Water Heater, Microwave, Plumbed For Ice Maker, Wall Oven
Exterior
Garage Spaces 2.0
Community Features Golf, Outdoor Pool, Tennis Court(s)
View Golf Course
Garage true
Building
Lot Description Cul-De-Sac, On Golf Course
Foundation Crawl Space
Sewer Public Sewer
Water City
Architectural Style Transitional
Level or Stories Two
Structure Type Brick Full
New Construction false
Construction Status Completed
Schools
Elementary Schools Mcalpine
Middle Schools South Charlotte
High Schools South Mecklenburg
Others
HOA Name Hawthorne Management
Acceptable Financing Cash, Conventional
Listing Terms Cash, Conventional
Special Listing Condition None
Read Less
Want to know what your home might be worth? Contact us for a FREE valuation!

Our team is ready to help you sell your home for the highest possible price ASAP
© 2024 Listings courtesy of Canopy MLS as distributed by MLS GRID. All Rights Reserved.
Bought with Mina Vazeen • RE/MAX Executive






