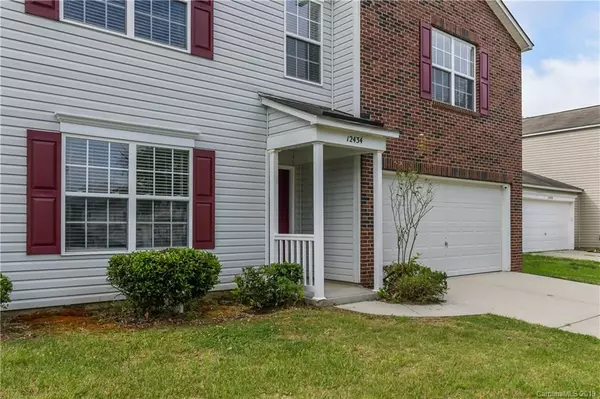$237,000
$240,000
1.3%For more information regarding the value of a property, please contact us for a free consultation.
12434 Dervish LN Charlotte, NC 28269
4 Beds
3 Baths
3,000 SqFt
Key Details
Sold Price $237,000
Property Type Single Family Home
Sub Type Single Family Residence
Listing Status Sold
Purchase Type For Sale
Square Footage 3,000 sqft
Price per Sqft $79
Subdivision Asbury Place
MLS Listing ID 3520413
Sold Date 11/08/19
Style Transitional
Bedrooms 4
Full Baths 2
Half Baths 1
HOA Fees $28/qua
HOA Y/N 1
Year Built 2002
Lot Size 7,187 Sqft
Acres 0.165
Lot Dimensions 60x117x61x116
Property Description
Incredible value for the price. This home features large rooms and the interior has been completely redone with new carpet, new paint and new tile. Upon entering the house you are in the large living room with closet. The great room is open to the kitchen which has been updated with stainless steel appliances. The refrigerator, washer and dryer convey. There is a separate laundry room on the main level. Upstairs the master bedroom is very large with a huge walk-in closet and deluxe bath with garden tub, separate shower and two sinks. The three secondary bedrooms are also very large with big closets. All bedrooms are prewired for ceiling fans. The secondary bathroom also features double sinks. The outside has just been power washed. Level backyard with trees at the rear property line. One year America's Preferred Home Warranty. Easy access to 485, 77 and 85. Plenty of restaurants and shopping nearby. Don't miss this beauty. Google Fiber is available in the neighborhood.
Location
State NC
County Mecklenburg
Interior
Interior Features Attic Stairs Pulldown, Garden Tub, Open Floorplan, Pantry
Heating Central, Natural Gas
Flooring Carpet, Tile
Fireplace false
Appliance Cable Prewire, Ceiling Fan(s), Dishwasher, Disposal, Dryer, Plumbed For Ice Maker, Refrigerator, Washer
Exterior
Roof Type Composition
Building
Building Description Vinyl Siding, 2 Story
Foundation Slab
Sewer Public Sewer
Water Public
Architectural Style Transitional
Structure Type Vinyl Siding
New Construction false
Schools
Elementary Schools Blythe
Middle Schools J.M. Alexander
High Schools North Mecklenburg
Others
HOA Name Hawthorne Management
Acceptable Financing Cash, Conventional, FHA, VA Loan
Listing Terms Cash, Conventional, FHA, VA Loan
Special Listing Condition Estate
Read Less
Want to know what your home might be worth? Contact us for a FREE valuation!

Our team is ready to help you sell your home for the highest possible price ASAP
© 2024 Listings courtesy of Canopy MLS as distributed by MLS GRID. All Rights Reserved.
Bought with Spencer Lindahl • Main Street Renewal, LLC






