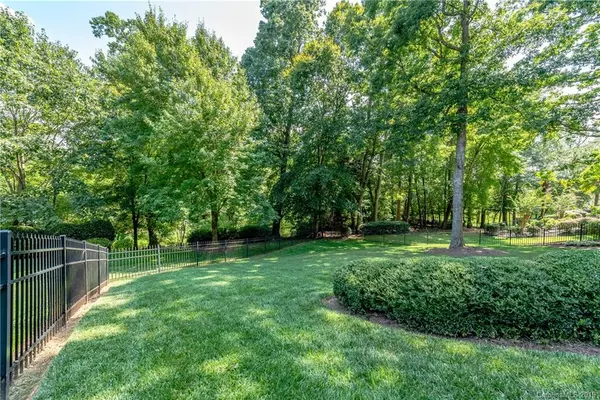$1,070,000
$1,150,000
7.0%For more information regarding the value of a property, please contact us for a free consultation.
6508 Glynmoor Lakes DR Charlotte, NC 28277
5 Beds
5 Baths
5,066 SqFt
Key Details
Sold Price $1,070,000
Property Type Single Family Home
Sub Type Single Family Residence
Listing Status Sold
Purchase Type For Sale
Square Footage 5,066 sqft
Price per Sqft $211
Subdivision Piper Glen
MLS Listing ID 3538132
Sold Date 10/11/19
Style Transitional
Bedrooms 5
Full Baths 3
Half Baths 2
HOA Fees $186/qua
HOA Y/N 1
Abv Grd Liv Area 5,066
Year Built 1994
Lot Size 0.790 Acres
Acres 0.79
Lot Dimensions 83x128x209x180x148
Property Description
Stunning all brick custom home backing up to golf course & pond for phenomenal seasonal views while maintaining great privacy all year round on the large well-maintained cul-de-sac lot. Gourmet kitchen features a top-of-the-line induction cooktop, convection microwave, oven w/ warming drawer, & center island. Enjoy a quick bite in the sunny breakfast area or a holiday feast in the spacious dining room. Luxurious 1st floor master suite w/ large Jacuzzi tub, walk-in shower w/ steamer & heated limestone floors! 2-story great room w/ wonderful natural light, first floor office w/ beautiful mahogany built-ins & media room all on main level. Head upstairs, grab a pool cue & shoot some pool in the billiards room or enjoy a glass of wine & the serene backyard views from the upstairs covered balconies. 3 car side-load garage plus workshop. Convenient location near 485 & walking distance to 4 Mile Creek Greenway & shopping center with Trader Joes. This home has it all. Don't miss your chance!
Location
State NC
County Mecklenburg
Zoning R15CD
Rooms
Main Level Bedrooms 1
Interior
Interior Features Attic Walk In, Breakfast Bar, Built-in Features, Cable Prewire, Central Vacuum, Garden Tub, Kitchen Island, Pantry, Sauna, Tray Ceiling(s), Vaulted Ceiling(s), Walk-In Closet(s), Wet Bar, Whirlpool
Heating Central, Forced Air, Natural Gas, Zoned
Cooling Ceiling Fan(s), Zoned
Flooring Carpet, Tile, Wood
Fireplaces Type Gas Log, Great Room
Fireplace true
Appliance Dishwasher, Disposal, Electric Cooktop, Gas Water Heater, Microwave, Plumbed For Ice Maker, Self Cleaning Oven, Wall Oven
Exterior
Exterior Feature In-Ground Irrigation
Garage Spaces 3.0
Fence Fenced
Community Features Clubhouse, Fitness Center, Golf, Outdoor Pool, Pond, Tennis Court(s)
Utilities Available Cable Available
View Golf Course, Winter
Roof Type Shingle
Garage true
Building
Lot Description Cul-De-Sac, Lake On Property, On Golf Course, Private
Foundation Crawl Space
Builder Name Steve Kalil
Sewer Public Sewer
Water City
Architectural Style Transitional
Level or Stories Two
Structure Type Brick Full
New Construction false
Schools
Elementary Schools Mcalpine
Middle Schools South Charlotte
High Schools South Mecklenburg
Others
HOA Name Hawthorne
Acceptable Financing Cash, Conventional
Listing Terms Cash, Conventional
Special Listing Condition None
Read Less
Want to know what your home might be worth? Contact us for a FREE valuation!

Our team is ready to help you sell your home for the highest possible price ASAP
© 2024 Listings courtesy of Canopy MLS as distributed by MLS GRID. All Rights Reserved.
Bought with Ily Villar Munoz • Helen Adams Realty






