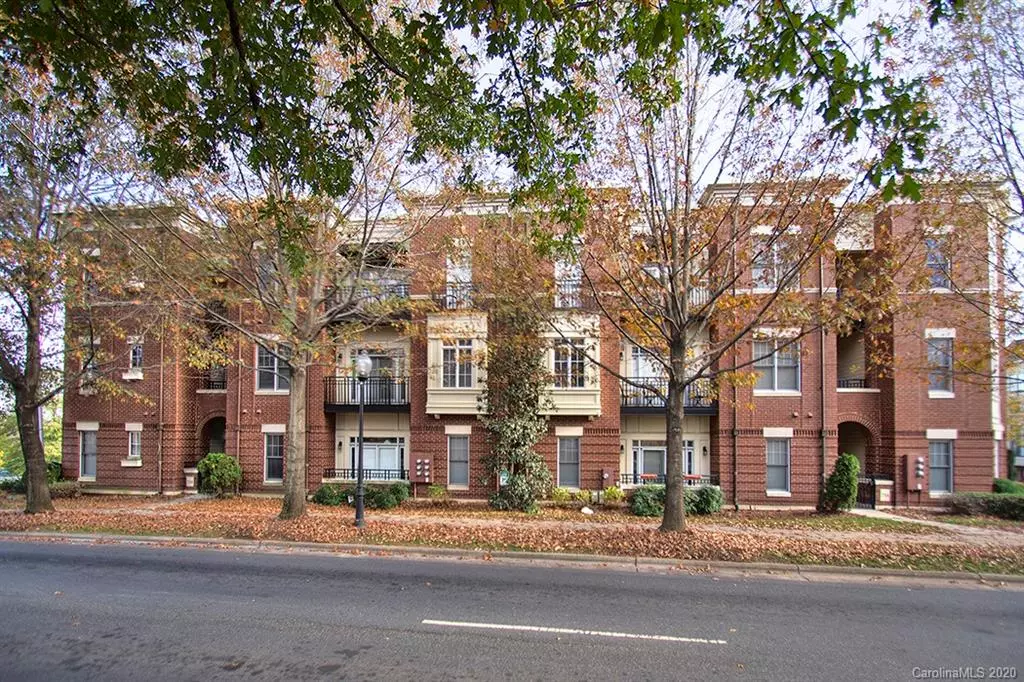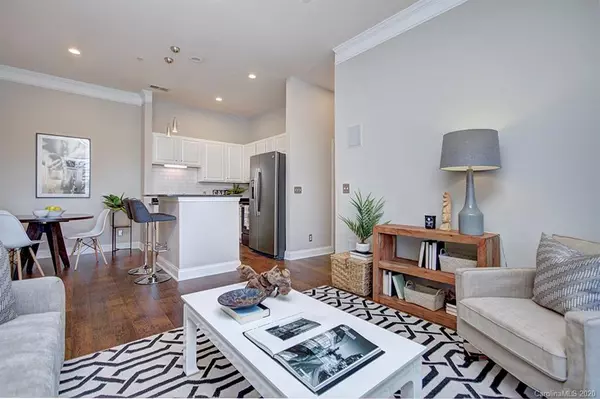$240,200
$240,000
0.1%For more information regarding the value of a property, please contact us for a free consultation.
772 N Davidson ST #772 Charlotte, NC 28202
2 Beds
2 Baths
941 SqFt
Key Details
Sold Price $240,200
Property Type Condo
Sub Type Condominium
Listing Status Sold
Purchase Type For Sale
Square Footage 941 sqft
Price per Sqft $255
Subdivision First Ward
MLS Listing ID 3584518
Sold Date 02/20/20
Style Traditional
Bedrooms 2
Full Baths 2
HOA Fees $235/mo
HOA Y/N 1
Year Built 2001
Property Description
Beautiful fully updated 2nd floor condo in Uptown’s Garden District! Open floorplan boasting 10' ceilings thru-out & renovated eat-in kitchen featuring granite countertops, subway tile backsplash, island, & slate appliance package w/ refrigerator. Wonderful location w/ seasonal view of the skyline, & an easy walk to restaurants, bars, parks, sporting events, & other entertainment. Minutes away from NoDa, Midwood, Midtown, Elizabeth, South End, & more. Easy access to I-277, to get to 77 & 85. Spacious master bedroom suite w/ large walk-in closet, dual bathroom vanity, garden tub/shower, & linen closet. Large 2nd bedroom on split bedroom floorplan has sizeable closet & full guest bathroom off hall. Wood flooring throughout living areas. Fresh paint, 2” blinds, and updated lighting throughout the condo with ceiling fans in the master and living rooms. Built-in Niles 4.1 surround sound***Sellers have received multiple offers & calling for highest & best by Sunday January 26th at 5:00pm.***
Location
State NC
County Mecklenburg
Building/Complex Name Tivoli
Interior
Interior Features Breakfast Bar, Open Floorplan, Split Bedroom, Vaulted Ceiling, Walk-In Closet(s)
Heating Central, Heat Pump, Heat Pump
Flooring Carpet, Hardwood, Tile
Fireplace false
Appliance Cable Prewire, Ceiling Fan(s), CO Detector, Electric Cooktop, Dishwasher, Disposal, Dryer, Plumbed For Ice Maker, Microwave, Oven, Refrigerator, Self Cleaning Oven, Surround Sound, Washer
Exterior
Community Features Sidewalks, Street Lights
Roof Type Flat
Building
Lot Description City View
Building Description Brick,Other, Garden
Foundation Slab
Sewer Public Sewer
Water Public
Architectural Style Traditional
Structure Type Brick,Other
New Construction false
Schools
Elementary Schools First Ward
Middle Schools Crestdale
High Schools Myers Park
Others
HOA Name First Service Residential
Special Listing Condition None
Read Less
Want to know what your home might be worth? Contact us for a FREE valuation!

Our team is ready to help you sell your home for the highest possible price ASAP
© 2024 Listings courtesy of Canopy MLS as distributed by MLS GRID. All Rights Reserved.
Bought with Christine Giambattista • EXP REALTY LLC






