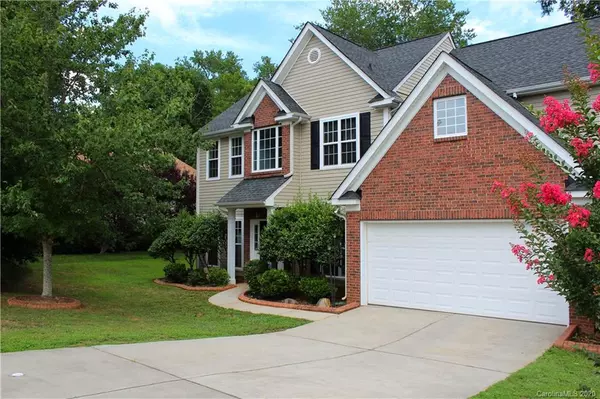$274,900
$269,900
1.9%For more information regarding the value of a property, please contact us for a free consultation.
8508 Four Sisters LN Charlotte, NC 28215
4 Beds
3 Baths
2,344 SqFt
Key Details
Sold Price $274,900
Property Type Single Family Home
Sub Type Single Family Residence
Listing Status Sold
Purchase Type For Sale
Square Footage 2,344 sqft
Price per Sqft $117
Subdivision Reedy Creek Plantation
MLS Listing ID 3638470
Sold Date 08/31/20
Bedrooms 4
Full Baths 3
HOA Fees $37/ann
HOA Y/N 1
Year Built 2005
Lot Size 0.287 Acres
Acres 0.287
Property Description
WHAT an AMAZING Home. This Beautiful Home features 4 Bedrooms, a Bonus Rm, & 3 Full Bathrooms which includes a Bedroom & Full Bath downstairs. Beautiful Ceramic Tile Flooring installed in Living Rm, Dining Rm, Foyer, Family Rm, Kitchen, & downstairs Bath Rm. Grand 2 Story Foyer. Dining Rm has Crown Molding, Chair Rail Molding, & a Box Ceiling. Kitchen Features include Granite Counter-tops w/ an Extended Island & Overhead Pendant lights, plus Newly refinished Cabinets & Brush Nickel Handles to match the Counter-tops. Upgraded Toilets in each Bathroom. Large Owners Suite with Tray Ceiling. The Owners Suite Bath has been completely Renovated Featuring His & Her Sinks, a make-up desk, & an Expanded Frame-less Tiled Shower that has a sitting Bench. Large Owners Suite Walk-in Closet. The Backyard features an Enormous Expanded Entertainment Patio area that includes the Pergola. Very hot and desirable neighborhood. Extremely Well Maintained Home.
Location
State NC
County Mecklenburg
Interior
Interior Features Attic Stairs Pulldown, Cable Available, Kitchen Island, Pantry, Tray Ceiling, Vaulted Ceiling, Walk-In Closet(s)
Heating Central, Gas Hot Air Furnace
Flooring Carpet, Tile, Vinyl
Fireplaces Type Family Room, Vented
Appliance Cable Prewire, Electric Oven, Microwave, Self Cleaning Oven
Exterior
Community Features Clubhouse, Outdoor Pool, Playground, Recreation Area
Roof Type Shingle
Building
Building Description Brick Partial,Vinyl Siding, 2 Story
Foundation Slab
Sewer Public Sewer
Water Public
Structure Type Brick Partial,Vinyl Siding
New Construction false
Schools
Elementary Schools Reedy Creek
Middle Schools Northridge
High Schools Rocky River
Others
HOA Name CAMS
Acceptable Financing Cash, Conventional, FHA, VA Loan
Listing Terms Cash, Conventional, FHA, VA Loan
Special Listing Condition None
Read Less
Want to know what your home might be worth? Contact us for a FREE valuation!

Our team is ready to help you sell your home for the highest possible price ASAP
© 2024 Listings courtesy of Canopy MLS as distributed by MLS GRID. All Rights Reserved.
Bought with Linda Lynch • Lynch One Realty LLC






