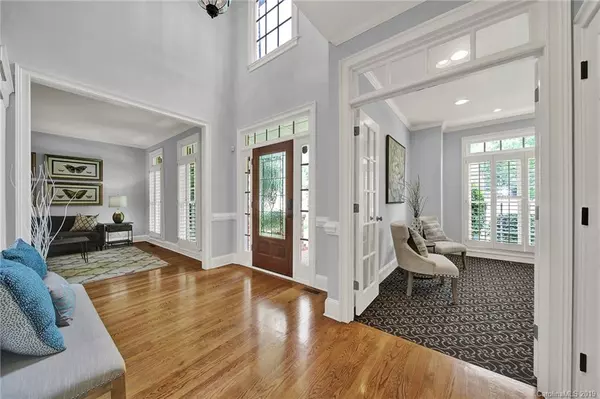$592,000
$625,000
5.3%For more information regarding the value of a property, please contact us for a free consultation.
4324 Stewart Ridge ST Charlotte, NC 28277
5 Beds
4 Baths
4,869 SqFt
Key Details
Sold Price $592,000
Property Type Single Family Home
Sub Type Single Family Residence
Listing Status Sold
Purchase Type For Sale
Square Footage 4,869 sqft
Price per Sqft $121
Subdivision Piper Glen
MLS Listing ID 3494185
Sold Date 10/11/19
Style Transitional
Bedrooms 5
Full Baths 3
Half Baths 1
HOA Fees $59/qua
HOA Y/N 1
Year Built 1996
Lot Size 0.350 Acres
Acres 0.35
Lot Dimensions 45x157x121x76x106
Property Description
Come check out this fantastic home in a desirable area of Ballantyne in the Piper Glen Subdivision. Home is spacious, yet very cozy with easy access to every room on the main level. Step through the back door and you’re onto the screen-in back porch enclosure, which is great for morning coffee or family dinner outdoors. Home has 5 bedrooms, 3-1/2 bathrooms, private office/study, elegant formal dining room, and tall ceilings throughout. Master has a large seating or exercise room. Family room features vaulted ceiling with fan, built-ins, and a full-stone gas log fireplace. It has walls of windows to bring lots of natural lights into this South of Charlotte home and plantation shutters for privacy when you want it. Home has an in-law quarter with full kitchen, laundry area, and a separate entrance. Get here soon so you can call this place home!
Location
State NC
County Mecklenburg
Interior
Interior Features Cable Available, Cathedral Ceiling(s), Garden Tub, Kitchen Island, Tray Ceiling, Vaulted Ceiling, Walk-In Closet(s), Window Treatments
Heating Central
Flooring Carpet, Tile, Wood
Fireplaces Type Gas Log, Great Room
Fireplace true
Appliance Cable Prewire, Ceiling Fan(s), Electric Cooktop, Dishwasher, Double Oven, Microwave, Refrigerator, Security System, Self Cleaning Oven, Wall Oven
Exterior
Community Features Fitness Center, Golf, Outdoor Pool, Tennis Court(s)
Waterfront Description None
Roof Type Shingle
Building
Lot Description Private, Wooded
Foundation Basement Fully Finished
Builder Name Wieland Homes
Sewer Public Sewer
Water Public
Architectural Style Transitional
New Construction false
Schools
Elementary Schools Mcalpine
Middle Schools South Charlotte
High Schools South Mecklenburg
Others
HOA Name Hawthorne Management
Acceptable Financing Cash, Conventional, FHA, VA Loan
Listing Terms Cash, Conventional, FHA, VA Loan
Special Listing Condition None
Read Less
Want to know what your home might be worth? Contact us for a FREE valuation!

Our team is ready to help you sell your home for the highest possible price ASAP
© 2024 Listings courtesy of Canopy MLS as distributed by MLS GRID. All Rights Reserved.
Bought with Katie Harrison • Nestlewood Realty, LLC






