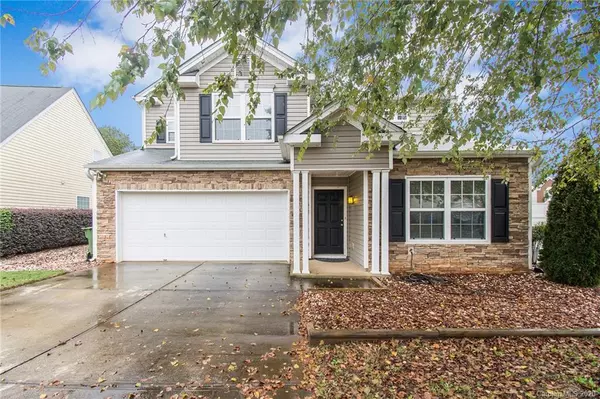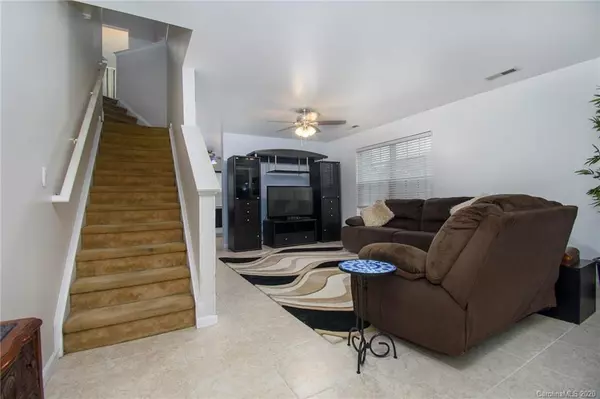$235,000
$225,000
4.4%For more information regarding the value of a property, please contact us for a free consultation.
4108 Everest DR Gastonia, NC 28054
4 Beds
3 Baths
2,200 SqFt
Key Details
Sold Price $235,000
Property Type Single Family Home
Sub Type Single Family Residence
Listing Status Sold
Purchase Type For Sale
Square Footage 2,200 sqft
Price per Sqft $106
Subdivision Mountain View
MLS Listing ID 3676747
Sold Date 12/17/20
Bedrooms 4
Full Baths 2
Half Baths 1
HOA Fees $14/ann
HOA Y/N 1
Year Built 2003
Lot Size 8,276 Sqft
Acres 0.19
Property Description
*Seller paying up to $500 for buyer’s home warranty. Welcome to your new home in the desirable Mountain View community, positioned on a well-maintained corner lot, this house is waiting for your family. Your home features a lovely formal dining rm leading to your great rm w/ gas log FP which opens up to your gorgeous eat-in Kitchen w/ cabinetry galore,black appliances,granite countertops,pantry & tile flooring, great for entertaining w/ friends & family. You will love the view of your low maintenance,private, & fenced backyard w/ a 16x24 38in in-ground pool & stone paving,making cookouts & outdoor entertainment a breeze. There is tile flooring on main,carpet,ceiling fans & tons of natural light throughout. 2nd level features a large master suite w/ his & her closets,garden tub,separate shower & dual vanity sinks. There are 3 additional spacious bedrms great for your heirs/guests. Convenient to I-85 hospital, shopping, and dinning. Selling as is.
Location
State NC
County Gaston
Interior
Interior Features Attic Stairs Pulldown, Cable Available, Garden Tub, Open Floorplan, Pantry, Split Bedroom, Walk-In Closet(s), Window Treatments
Heating Central
Flooring Carpet, Tile
Fireplaces Type Gas Log, Great Room
Fireplace true
Appliance Cable Prewire, Ceiling Fan(s), CO Detector, Dishwasher, Disposal, Dryer, Oven, Refrigerator, Washer
Exterior
Exterior Feature Fence, In Ground Pool, Storage
Community Features Playground, Walking Trails
Building
Lot Description Corner Lot, Level, Wooded
Building Description Vinyl Siding, 2 Story
Foundation Slab
Sewer Public Sewer
Water Public
Structure Type Vinyl Siding
New Construction false
Schools
Elementary Schools Brookside
Middle Schools Holbrook
High Schools North Gaston
Others
HOA Name Cedar Management
Acceptable Financing Cash, Conventional
Listing Terms Cash, Conventional
Special Listing Condition None
Read Less
Want to know what your home might be worth? Contact us for a FREE valuation!

Our team is ready to help you sell your home for the highest possible price ASAP
© 2024 Listings courtesy of Canopy MLS as distributed by MLS GRID. All Rights Reserved.
Bought with Michael Guerra • Keller Williams Ballantyne Area






