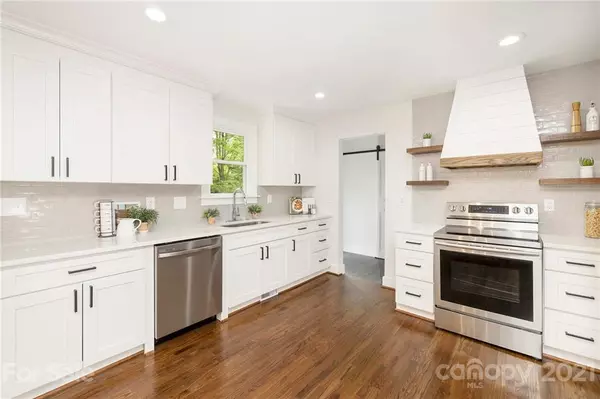$465,000
$475,000
2.1%For more information regarding the value of a property, please contact us for a free consultation.
1806 Ferguson CT Charlotte, NC 28205
3 Beds
2 Baths
1,405 SqFt
Key Details
Sold Price $465,000
Property Type Single Family Home
Sub Type Single Family Residence
Listing Status Sold
Purchase Type For Sale
Square Footage 1,405 sqft
Price per Sqft $330
Subdivision Merry Oaks
MLS Listing ID 3744678
Sold Date 08/03/21
Style Modern
Bedrooms 3
Full Baths 2
Year Built 1959
Lot Size 9,278 Sqft
Acres 0.213
Lot Dimensions 140 X 70 X 126 X Irr
Property Description
Prepare to be impressed with this immaculately renovated cul-de-sac home in hot Merry Oaks just minutes from Midwood, NoDA and Uptown! This stunning renovation was meticulously updated and it shows. As you walk in, you experience the bright light coming in through the new picture window. This home features a brand new kitchen with new appliances, quartz contertops, subway backsplash, custom built hood vent and floating shelves. The master bedroom and bath were added and feature a stunning vaulted ceiling, large walk in closet, brand new dual vanity with custom tile throughout. The guest bedrooms have their own renovated bath as well. The backyard is perfect for entertaining and is fenced for the dogs to run! The garage has its own power run to it so it can be used as work space, workout room, collector car garage or anything you like! Other updates include brand new windows, insulation, electrical panel and plumbing! Check out all the new builds in the neighborhood going on!
Location
State NC
County Mecklenburg
Interior
Interior Features Open Floorplan, Split Bedroom, Vaulted Ceiling, Walk-In Closet(s)
Heating Central, Gas Hot Air Furnace
Flooring Tile, Wood
Fireplace false
Appliance Ceiling Fan(s), Dishwasher, Disposal, Electric Oven, Exhaust Hood, Plumbed For Ice Maker, Refrigerator
Exterior
Exterior Feature Fence
Roof Type Composition
Building
Lot Description Cul-De-Sac
Building Description Brick Partial,Hardboard Siding, 1 Story
Foundation Crawl Space
Sewer Public Sewer
Water Public
Architectural Style Modern
Structure Type Brick Partial,Hardboard Siding
New Construction false
Schools
Elementary Schools Merry Oaks
Middle Schools Eastway
High Schools Garinger
Others
Acceptable Financing Cash, Conventional
Listing Terms Cash, Conventional
Special Listing Condition None
Read Less
Want to know what your home might be worth? Contact us for a FREE valuation!

Our team is ready to help you sell your home for the highest possible price ASAP
© 2024 Listings courtesy of Canopy MLS as distributed by MLS GRID. All Rights Reserved.
Bought with Bethany Mitchell • Realty ONE Group Select






