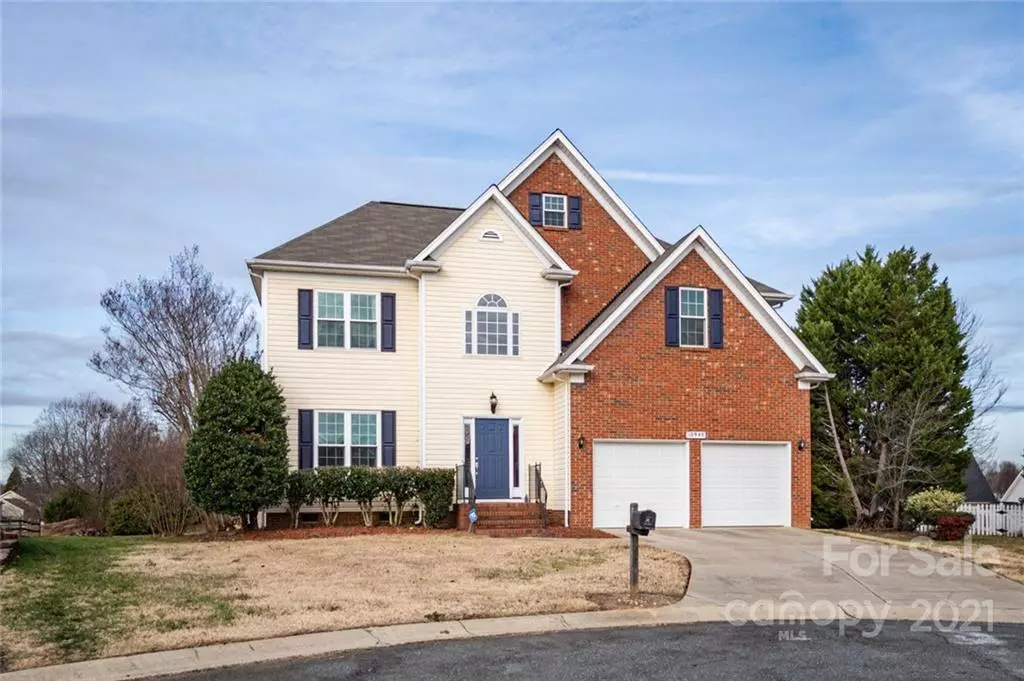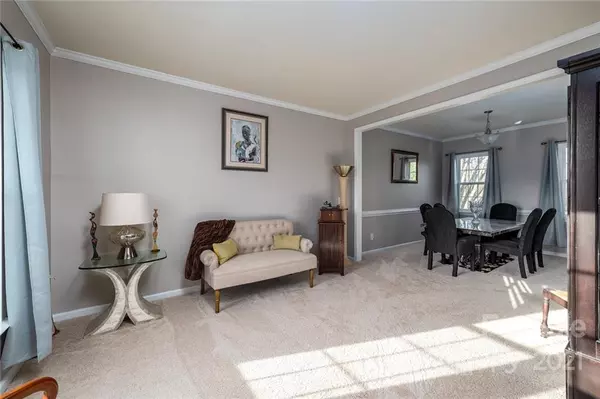$402,000
$375,000
7.2%For more information regarding the value of a property, please contact us for a free consultation.
10940 Chelsea Garden CT Charlotte, NC 28213
5 Beds
3 Baths
2,705 SqFt
Key Details
Sold Price $402,000
Property Type Single Family Home
Sub Type Single Family Residence
Listing Status Sold
Purchase Type For Sale
Square Footage 2,705 sqft
Price per Sqft $148
Subdivision Wyndham Place
MLS Listing ID 3813634
Sold Date 03/02/22
Bedrooms 5
Full Baths 2
Half Baths 1
HOA Fees $15/ann
HOA Y/N 1
Year Built 1997
Lot Size 0.310 Acres
Acres 0.31
Property Description
WELCOME HOME!! This Well-Appointed Home Has it ALL! Beautiful 2-story Foyer and Neutral Paint Throughout! The Interior of this Home was COMPLETELY RENOVATED in 2018!! Separate Formal Living Room and Formal Dining Room! GORGEOUSLY Refinished Hardwood Floors! Open Concept Floor Plan for the Kitchen, Breakfast Nook and Great Room = EASY ENTERTAINING! The Kitchen Boasts Stainless Steel Appliances (ALL INCLUDED!), Granite Countertops and a HUGE Breakfast Bar for Plenty of Seating! Newer Lighting, Ceiling Fans and Hardware Throughout (2018)! G-Insulated, Low E Windows Installed in 2018! Oversized Great Room with Fireplace! Primary Suite includes Tray Ceiling, Walk-In Closet, Garden Tub with Separate Shower, New Vanity with Granite Counters, & New Tile Floors! Large Secondary Bedrooms! Upstairs Full Bathroom is also Completely Renovated with New Tile & New Vanity w/ Granite Counters! Large .31 Acre PRIVATE Cul-De-Sac Lot with Rear Deck & Patio! A MUST SEE!!
Location
State NC
County Mecklenburg
Interior
Interior Features Breakfast Bar, Cable Available, Garden Tub, Open Floorplan, Pantry, Tray Ceiling, Walk-In Closet(s)
Heating Central, Gas Hot Air Furnace
Flooring Carpet, Tile, Wood
Fireplaces Type Gas Log, Great Room
Fireplace true
Appliance Cable Prewire, Ceiling Fan(s), Dishwasher, Disposal, Electric Oven, Electric Dryer Hookup, Exhaust Fan, Microwave, Refrigerator, Self Cleaning Oven
Exterior
Community Features Sidewalks, Street Lights, Other
Roof Type Shingle
Building
Lot Description Cul-De-Sac, Private
Building Description Brick Partial, Vinyl Siding, Two Story
Foundation Crawl Space
Sewer Public Sewer
Water Public
Structure Type Brick Partial, Vinyl Siding
New Construction false
Schools
Elementary Schools Unspecified
Middle Schools Unspecified
High Schools Unspecified
Others
Acceptable Financing Cash, Conventional, FHA, VA Loan
Listing Terms Cash, Conventional, FHA, VA Loan
Special Listing Condition None
Read Less
Want to know what your home might be worth? Contact us for a FREE valuation!

Our team is ready to help you sell your home for the highest possible price ASAP
© 2024 Listings courtesy of Canopy MLS as distributed by MLS GRID. All Rights Reserved.
Bought with Marisol Ochoa Trejo • Citywide Group Inc.






