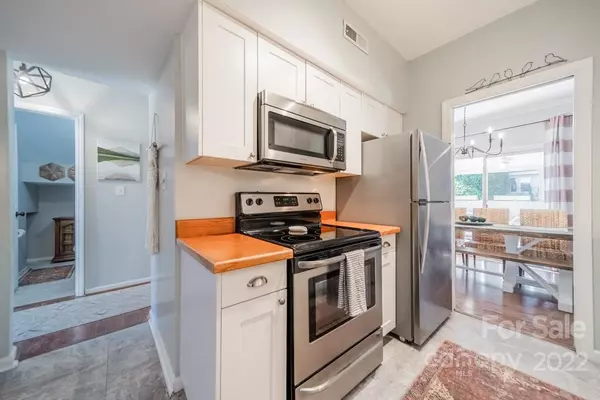$259,000
$259,000
For more information regarding the value of a property, please contact us for a free consultation.
5913 Quail Hollow RD #A Charlotte, NC 28210
2 Beds
2 Baths
1,172 SqFt
Key Details
Sold Price $259,000
Property Type Condo
Sub Type Condominium
Listing Status Sold
Purchase Type For Sale
Square Footage 1,172 sqft
Price per Sqft $220
Subdivision Quail Hill
MLS Listing ID 3925550
Sold Date 01/12/23
Bedrooms 2
Full Baths 1
Half Baths 1
HOA Fees $244/mo
HOA Y/N 1
Abv Grd Liv Area 1,172
Year Built 1968
Property Sub-Type Condominium
Property Description
Quail Hill offers the convenience of a Southpark location, a quiet retreat, spacious condo, and affordability. Welcome home to the 2 story, end unit condo featuring a large family room with built-in shelves, an updated kitchen, great storage, & laundry room upstairs! The kitchen reno includes white, soft-close cabinets, butcher block countertops, & ss appliances. The flooring was updated to vinyl tile and LVP for easy to clean, easy to maintain surfaces. Downstairs is perfect for entertaining with comfortable flow from Kitchen to Family Room to Dining Room, even out to the covered, private porch. Two bedrooms, full bath, and laundry room on second story for convenience. The primary shower area includes tiled floor and white subway shower tile. Fabulous paint colors have been chosen throughout. The fenced area includes a covered sitting area, raised garden, and river rock. HOA includes mowing of grassy lawn surround, water bill, pool, and clubhouse. Home Warranty offered by sellers.
Location
State NC
County Mecklenburg
Building/Complex Name Quail Hill
Zoning R12MF
Interior
Interior Features Attic Other, Breakfast Bar, Built-in Features, Entrance Foyer, Pantry, Walk-In Closet(s)
Heating Heat Pump
Cooling Ceiling Fan(s), Heat Pump
Flooring Carpet, Tile, Vinyl, Vinyl
Fireplaces Type Family Room, Wood Burning
Fireplace true
Appliance Dishwasher, Disposal, Dryer, Electric Cooktop, Electric Water Heater, Microwave, Oven, Refrigerator, Washer
Laundry Laundry Room, Upper Level
Exterior
Exterior Feature Lawn Maintenance
Fence Fenced
Community Features Clubhouse, Outdoor Pool, Street Lights
Porch Covered, Front Porch, Patio
Building
Lot Description End Unit, Green Area, Level
Foundation Slab
Sewer Public Sewer
Water City
Level or Stories Two
Structure Type Vinyl
New Construction false
Schools
Elementary Schools Beverly Woods
Middle Schools Carmel
High Schools South Mecklenburg
Others
Pets Allowed Yes
HOA Name Cusick Management
Restrictions Architectural Review
Special Listing Condition None
Read Less
Want to know what your home might be worth? Contact us for a FREE valuation!

Our team is ready to help you sell your home for the highest possible price ASAP
© 2025 Listings courtesy of Canopy MLS as distributed by MLS GRID. All Rights Reserved.
Bought with Laura Werb • Berkshire Hathaway HomeServices





