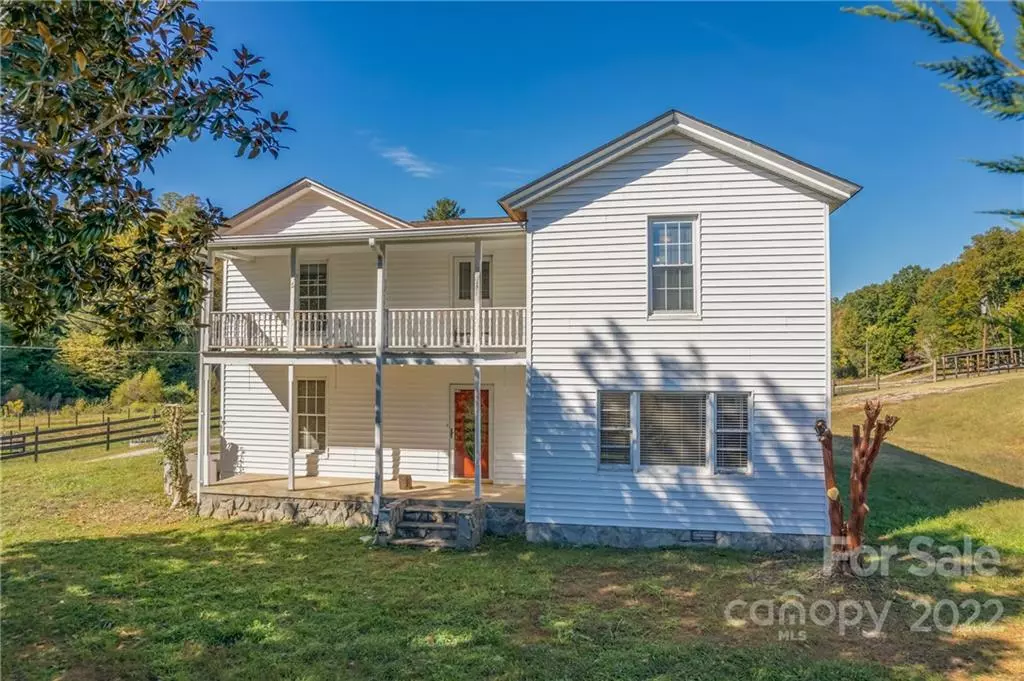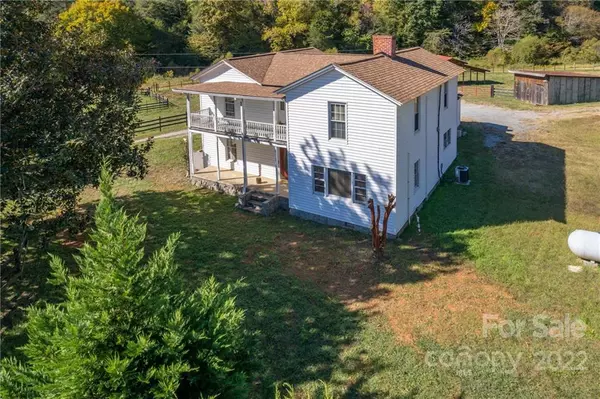$299,000
$334,000
10.5%For more information regarding the value of a property, please contact us for a free consultation.
5635 US 64 HWY Union Mills, NC 28167
3 Beds
2 Baths
2,720 SqFt
Key Details
Sold Price $299,000
Property Type Single Family Home
Sub Type Single Family Residence
Listing Status Sold
Purchase Type For Sale
Square Footage 2,720 sqft
Price per Sqft $109
MLS Listing ID 3910176
Sold Date 02/03/23
Style Farmhouse
Bedrooms 3
Full Baths 2
Abv Grd Liv Area 2,720
Year Built 1920
Lot Size 2.450 Acres
Acres 2.45
Property Description
Rare opportunity to purchase a historical home with fantastic mountain views. The locals say it was built in the late 1800s although the tax department only has records dating it to 1920. Enjoy the mountain views from a 2nd-floor balcony or on the spacious front porch. The home has a large kitchen and spacious laundry/mud room. The family room is large and is feels very open into the dining room. The master suite has a walk-in closet and a Jacuzzi tub. There are 5 rooms that have been used as bedrooms although the septic is for 3. The home has multiple fireplaces, all are currently blocked off except one. There is a four-stall barn, feed room, equipment shed, and a milk barn. This home would make a fantastic family estate or bed and breakfast. There is a second septic and electricity on the property. This could be used for a second home or rental cabin.
Location
State NC
County Rutherford
Zoning None
Rooms
Main Level Bedrooms 2
Interior
Interior Features Walk-In Closet(s), Whirlpool
Heating Other - See Remarks
Cooling Heat Pump
Flooring Tile, Wood
Fireplaces Type Family Room, Other - See Remarks
Fireplace true
Appliance Dryer, Electric Cooktop, Electric Range, Electric Water Heater, Oven, Refrigerator, Washer
Exterior
Exterior Feature Fence
View Mountain(s)
Roof Type Shingle
Building
Lot Description Cleared, Level, Pasture, Wooded
Foundation Crawl Space
Sewer Septic Installed
Water Well
Architectural Style Farmhouse
Level or Stories Two
Structure Type Vinyl
New Construction false
Schools
Elementary Schools Unspecified
Middle Schools Unspecified
High Schools Unspecified
Others
Restrictions No Restrictions
Acceptable Financing Cash, Conventional
Listing Terms Cash, Conventional
Special Listing Condition None
Read Less
Want to know what your home might be worth? Contact us for a FREE valuation!

Our team is ready to help you sell your home for the highest possible price ASAP
© 2024 Listings courtesy of Canopy MLS as distributed by MLS GRID. All Rights Reserved.
Bought with Amber Blankenship • Odean Keever & Associates, Inc.






