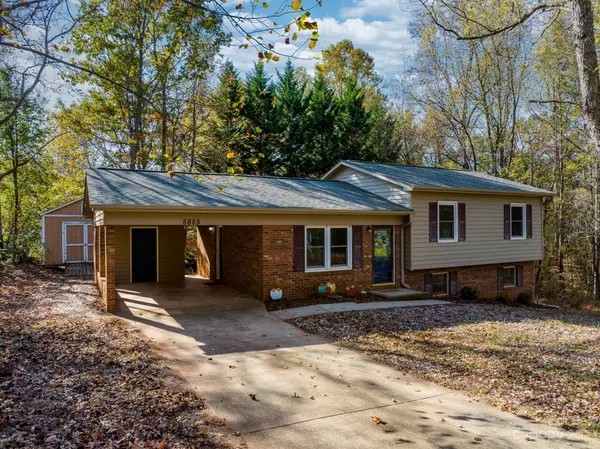$255,000
$262,500
2.9%For more information regarding the value of a property, please contact us for a free consultation.
5655 Linville DR Hickory, NC 28602
3 Beds
2 Baths
1,581 SqFt
Key Details
Sold Price $255,000
Property Type Single Family Home
Sub Type Single Family Residence
Listing Status Sold
Purchase Type For Sale
Square Footage 1,581 sqft
Price per Sqft $161
Subdivision Southwood
MLS Listing ID 4084391
Sold Date 12/11/23
Bedrooms 3
Full Baths 2
Abv Grd Liv Area 1,043
Year Built 1986
Lot Size 0.460 Acres
Acres 0.46
Property Sub-Type Single Family Residence
Property Description
Beautifully updated 3 bed / 2 bath home in MOUNTAIN VIEW! Plenty of upgrades have been done to this home in 2023 including a new roof, all HVAC ductwork, fresh interior paint throughout. New luxury vinyl plank flooring flows throughout the entire home creating a low-maintenance living space. The updated kitchen boasts ample storage and new stove w/ exhaust hood. Many new light fixtures throughout and all new faucets, toilets, etc. Lower/Basement level offers a Flex Space with a new exterior door w/ sidelight, as well as a new full bath added and many more updates. Endless possibilities for an extra living room/den, home office, game room, private space for guests and in-laws, even potential rental income. New vapor barrier and insulation in crawl space. The backyard is lined with privacy trees and includes a large storage shed that can also be used as a workshop. The home features a corner lot with a wooded side yard all on a dead end street.
Location
State NC
County Catawba
Zoning R-20
Rooms
Basement Daylight, Exterior Entry, Finished, Walk-Out Access
Interior
Heating Heat Pump
Cooling Central Air
Flooring Vinyl
Appliance Electric Range, Electric Water Heater, Exhaust Hood, Washer/Dryer
Laundry In Basement
Exterior
Carport Spaces 1
Roof Type Shingle
Street Surface Concrete,Paved
Garage false
Building
Lot Description Cul-De-Sac, Rolling Slope, Wooded
Foundation Basement
Sewer Septic Installed
Water City
Level or Stories Tri-Level
Structure Type Brick Partial,Vinyl
New Construction false
Schools
Elementary Schools Mountain View
Middle Schools Jacobs Fork
High Schools Fred T. Foard
Others
Senior Community false
Special Listing Condition None
Read Less
Want to know what your home might be worth? Contact us for a FREE valuation!

Our team is ready to help you sell your home for the highest possible price ASAP
© 2025 Listings courtesy of Canopy MLS as distributed by MLS GRID. All Rights Reserved.
Bought with Chance Owens • EXP Realty LLC Mooresville





