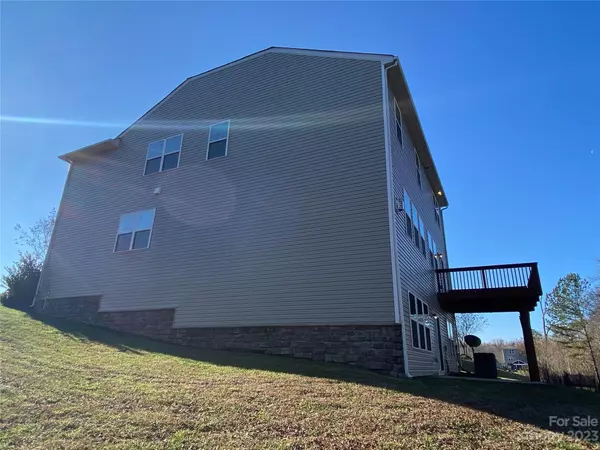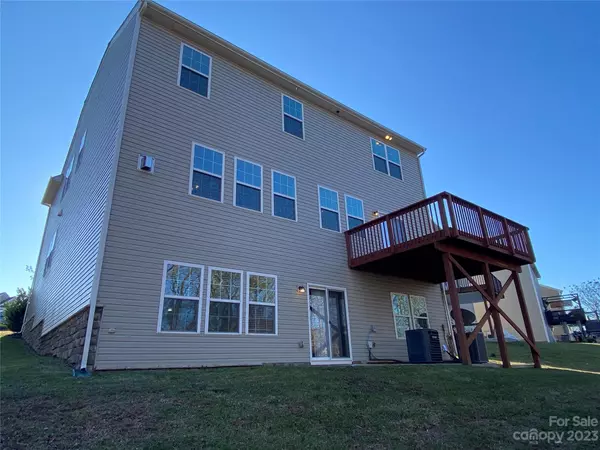$522,000
$522,900
0.2%For more information regarding the value of a property, please contact us for a free consultation.
8243 Pamplin CT Charlotte, NC 28273
6 Beds
5 Baths
4,239 SqFt
Key Details
Sold Price $522,000
Property Type Single Family Home
Sub Type Single Family Residence
Listing Status Sold
Purchase Type For Sale
Square Footage 4,239 sqft
Price per Sqft $123
Subdivision Berewick
MLS Listing ID 4097731
Sold Date 02/22/24
Style Transitional
Bedrooms 6
Full Baths 4
Half Baths 1
Construction Status Completed
HOA Fees $66/qua
HOA Y/N 1
Abv Grd Liv Area 3,062
Year Built 2017
Lot Size 9,278 Sqft
Acres 0.213
Lot Dimensions irregular
Property Description
Great walk out basement home located on a cul-de-sac. Large family room open to kitchen with lots of 42" cabinets, bar counter top island, granite, stainless appliances, gas range, pendant lighting and pantry. Main level office with French doors. Finished basement features a bar/entertainment with beverage refrigerator. Home backs to natural area/buffer. There is a community pool located just off Rock Island Rd in addition to the main amenities.
Location
State NC
County Mecklenburg
Zoning R
Rooms
Basement Daylight, Exterior Entry, Finished, Storage Space, Walk-Out Access, Walk-Up Access
Interior
Interior Features Attic Stairs Pulldown, Breakfast Bar, Cable Prewire, Garden Tub, Kitchen Island, Pantry, Walk-In Closet(s)
Heating Central, Forced Air
Cooling Central Air
Flooring Carpet, Laminate, Hardwood, Tile
Fireplaces Type Family Room, Gas Log
Fireplace true
Appliance Bar Fridge, Dishwasher, Disposal, Electric Water Heater, Gas Range, Microwave, Refrigerator
Exterior
Garage Spaces 2.0
Community Features Clubhouse, Fitness Center, Game Court, Outdoor Pool, Picnic Area, Playground, Pond, Recreation Area, Sidewalks, Sport Court, Street Lights, Walking Trails
Utilities Available Cable Available, Electricity Connected, Gas
Roof Type Composition
Garage true
Building
Lot Description Cul-De-Sac
Foundation Basement
Builder Name Lennar
Sewer Public Sewer
Water City
Architectural Style Transitional
Level or Stories Two
Structure Type Stone Veneer,Vinyl
New Construction false
Construction Status Completed
Schools
Elementary Schools Berewick
Middle Schools Kennedy
High Schools Olympic
Others
HOA Name William Douglas
Senior Community false
Restrictions Architectural Review,Other - See Remarks
Acceptable Financing Cash, Conventional, FHA, VA Loan
Listing Terms Cash, Conventional, FHA, VA Loan
Special Listing Condition None
Read Less
Want to know what your home might be worth? Contact us for a FREE valuation!

Our team is ready to help you sell your home for the highest possible price ASAP
© 2024 Listings courtesy of Canopy MLS as distributed by MLS GRID. All Rights Reserved.
Bought with Nichole Hyland • Nestlewood Realty, LLC






