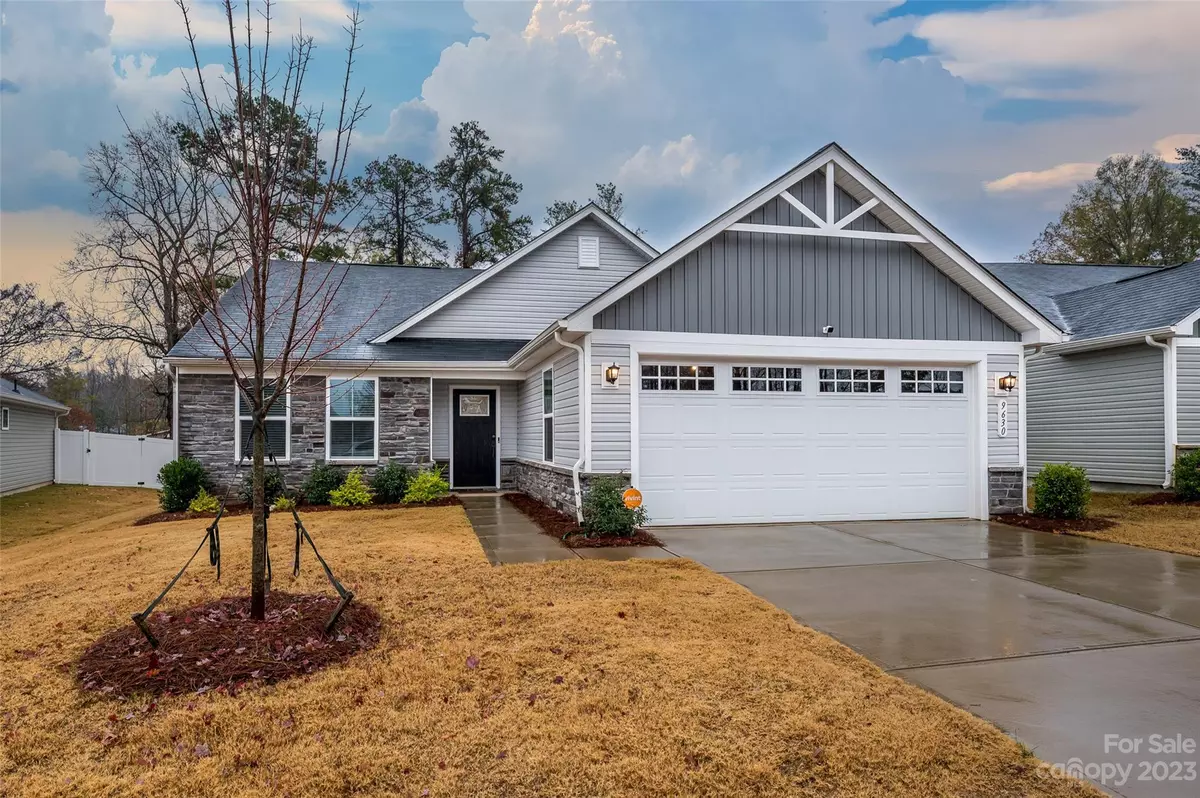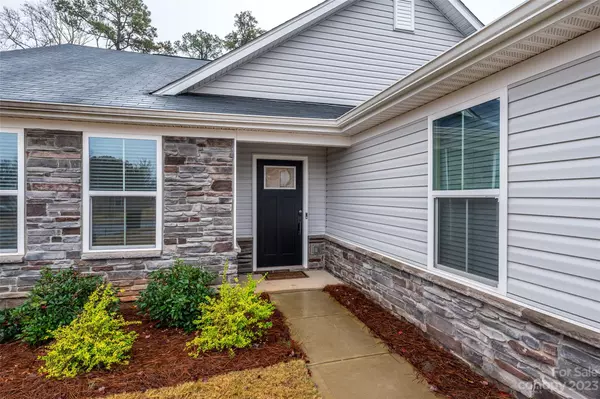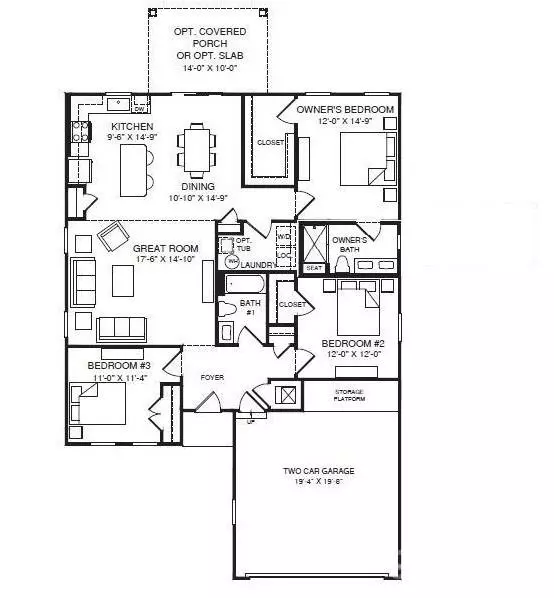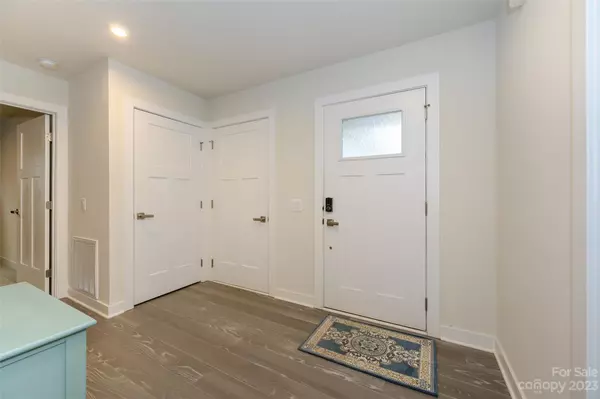$390,000
$379,900
2.7%For more information regarding the value of a property, please contact us for a free consultation.
9630 Wardley DR Charlotte, NC 28215
3 Beds
2 Baths
1,557 SqFt
Key Details
Sold Price $390,000
Property Type Single Family Home
Sub Type Single Family Residence
Listing Status Sold
Purchase Type For Sale
Square Footage 1,557 sqft
Price per Sqft $250
Subdivision Woodgrove
MLS Listing ID 4088938
Sold Date 02/22/24
Style Transitional
Bedrooms 3
Full Baths 2
HOA Fees $132/mo
HOA Y/N 1
Abv Grd Liv Area 1,557
Year Built 2021
Lot Size 7,840 Sqft
Acres 0.18
Lot Dimensions 41x130x71x130
Property Description
Seller has a 2.75% assumable VA loan and also this property qualifies for a grant program offering closing costs and down payment assistance. Split bedroom floor plan with primary bedroom separate from the secondary bedrooms. Stylish cabinets with rollouts, upgraded quartz countertops, wide plank flooring throughout the living areas, tiled baths, and laundry room work sink. Open layout with lots of lighting, remote-controlled shades, wifi enabled thermostat, deep garage with work bench niche and freshly epoxied floor All SS kitchen appliances. Fridge, washer & dryer remain. Enjoy outdoor living on the screened porch with a grilling patio with a treed view. Nicely landscaped, full privacy fence, backs up to common area. Low-maintenance living with lawn care included in the HOA dues. Great location on a low traffic, dead end street. Just 2 miles from I-485, which puts you minutes from Harrisburg or Mint Hill, and will get you anywhere you need to go within the Charlotte area.
Location
State NC
County Mecklenburg
Zoning N1-A
Rooms
Main Level Bedrooms 3
Interior
Interior Features Kitchen Island, Open Floorplan, Split Bedroom, Walk-In Closet(s)
Heating Natural Gas
Cooling Central Air
Flooring Carpet, Tile, Vinyl
Fireplace false
Appliance Dishwasher, Disposal, Electric Water Heater, Gas Range, Microwave, Plumbed For Ice Maker, Refrigerator, Washer/Dryer
Exterior
Exterior Feature Lawn Maintenance
Garage Spaces 2.0
Fence Back Yard, Fenced
Garage true
Building
Foundation Slab
Sewer Public Sewer
Water City
Architectural Style Transitional
Level or Stories One
Structure Type Stone,Vinyl
New Construction false
Schools
Elementary Schools Reedy Creek
Middle Schools Northridge
High Schools Rocky River
Others
HOA Name Henderson Association Management
Senior Community false
Restrictions Deed
Acceptable Financing Cash, Conventional, FHA, VA Loan
Listing Terms Cash, Conventional, FHA, VA Loan
Special Listing Condition None
Read Less
Want to know what your home might be worth? Contact us for a FREE valuation!

Our team is ready to help you sell your home for the highest possible price ASAP
© 2024 Listings courtesy of Canopy MLS as distributed by MLS GRID. All Rights Reserved.
Bought with Chris Young • Keller Williams South Park






