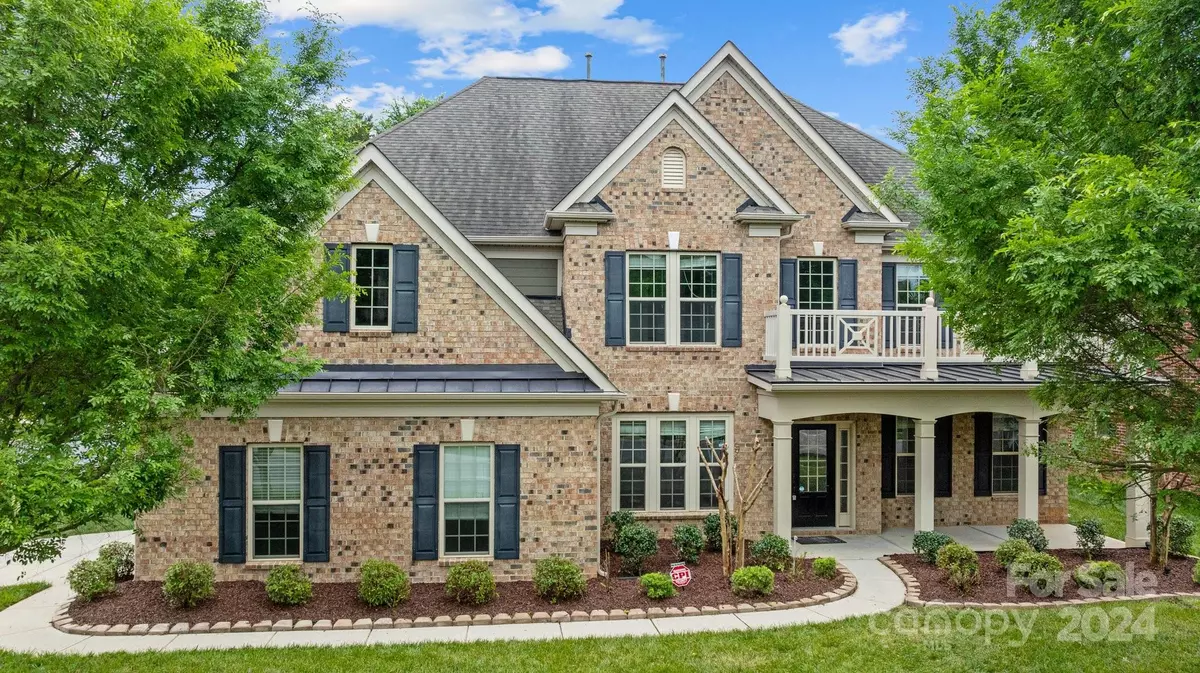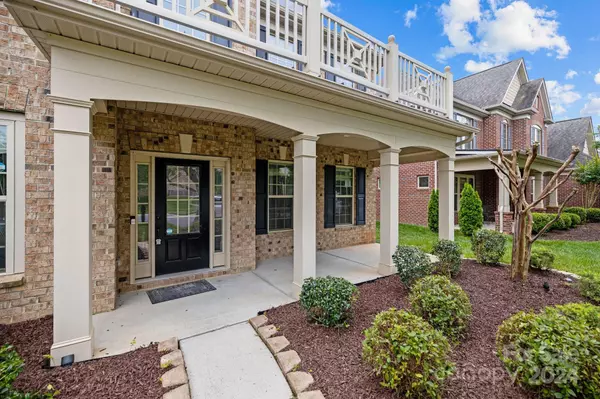$1,045,000
$1,039,900
0.5%For more information regarding the value of a property, please contact us for a free consultation.
10620 Kristens Mare DR Charlotte, NC 28277
5 Beds
4 Baths
3,880 SqFt
Key Details
Sold Price $1,045,000
Property Type Single Family Home
Sub Type Single Family Residence
Listing Status Sold
Purchase Type For Sale
Square Footage 3,880 sqft
Price per Sqft $269
Subdivision Ballanmoor
MLS Listing ID 4157069
Sold Date 08/09/24
Bedrooms 5
Full Baths 4
Construction Status Completed
HOA Fees $89/qua
HOA Y/N 1
Abv Grd Liv Area 3,880
Year Built 2014
Lot Size 0.330 Acres
Acres 0.33
Property Description
Discover this recently updated beautiful full brick home in the highly sought after Ballantyne area. This home features brand new natural oak color laminate floors on main level, elegant gourmet kitchen with Quartz counter tops, white cabinets and custom brass lighting fixtures to name a few.
This popular Avalon floor plan has a welcoming two storied grand foyer, office with glass French doors, formal dining, a spacious family room with lots of windows and a modern gourmet kitchen. The spacious Owner's suite on the second floor features a tray ceilings, luxurious master bath with garden tub and a huge walk-in closet with custom designed closets. Additionally there are 3 bedrooms with two full baths and a practical media room for all the entertainment.
Close proximity to Blakeney shopping center, Waverly, doctor's offices, fine dinning, highways and not to mention the great schools that Ballantyne has to offer.
Location
State NC
County Mecklenburg
Zoning R3
Rooms
Main Level Bedrooms 1
Interior
Interior Features Drop Zone, Entrance Foyer, Garden Tub, Kitchen Island, Open Floorplan, Pantry, Walk-In Closet(s)
Heating Central
Cooling Ceiling Fan(s), Central Air
Flooring Carpet, Wood
Fireplace true
Appliance Dishwasher, Disposal, Electric Oven, Exhaust Hood, Gas Cooktop, Microwave, Self Cleaning Oven, Wall Oven
Exterior
Garage Spaces 2.0
Utilities Available Cable Available, Cable Connected, Electricity Connected, Gas, Phone Connected
Garage true
Building
Foundation Slab
Builder Name Pulte
Sewer Public Sewer
Water City
Level or Stories Two
Structure Type Brick Full
New Construction false
Construction Status Completed
Schools
Elementary Schools Elon Park
Middle Schools Community House
High Schools Ardrey Kell
Others
HOA Name Cusick
Senior Community false
Special Listing Condition None
Read Less
Want to know what your home might be worth? Contact us for a FREE valuation!

Our team is ready to help you sell your home for the highest possible price ASAP
© 2024 Listings courtesy of Canopy MLS as distributed by MLS GRID. All Rights Reserved.
Bought with Adriana Chrestler • Coldwell Banker Realty






