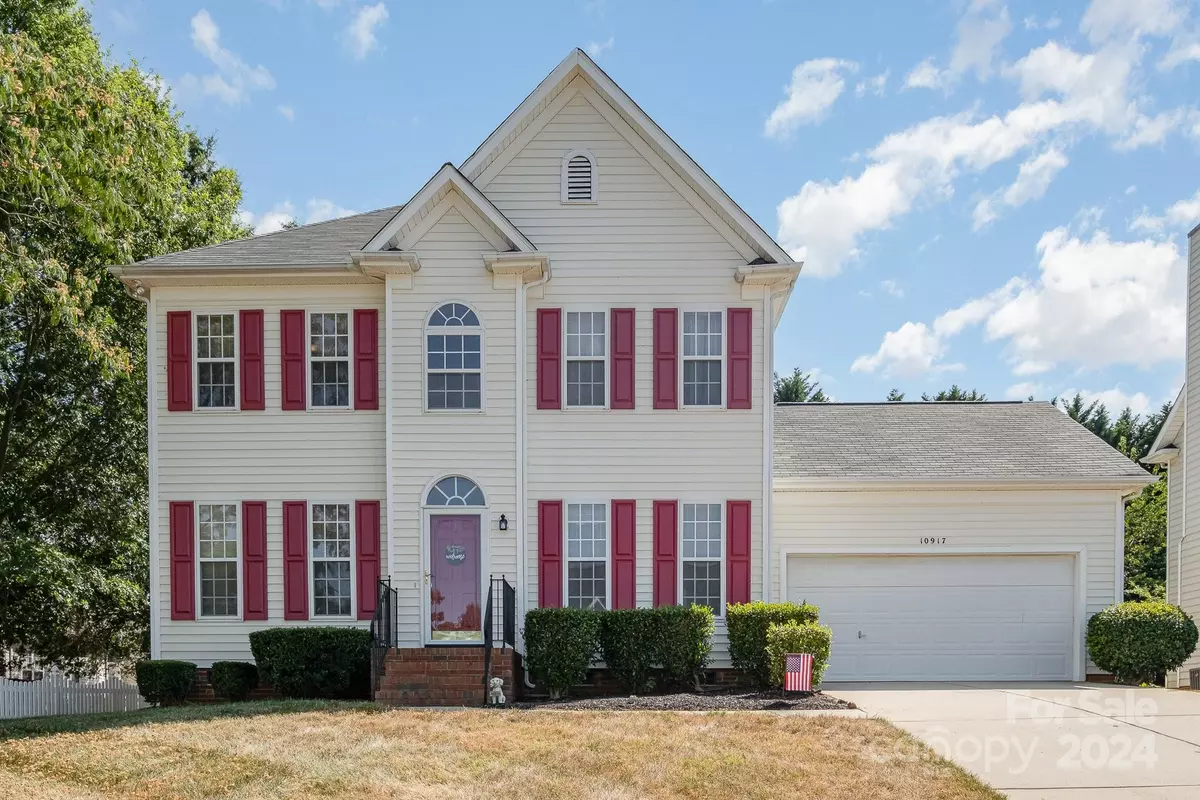$355,000
$364,900
2.7%For more information regarding the value of a property, please contact us for a free consultation.
10917 Chelsea Garden CT Charlotte, NC 28213
3 Beds
3 Baths
1,704 SqFt
Key Details
Sold Price $355,000
Property Type Single Family Home
Sub Type Single Family Residence
Listing Status Sold
Purchase Type For Sale
Square Footage 1,704 sqft
Price per Sqft $208
Subdivision Wyndham Place
MLS Listing ID 4154993
Sold Date 08/15/24
Style Transitional
Bedrooms 3
Full Baths 2
Half Baths 1
Construction Status Completed
HOA Fees $18/ann
HOA Y/N 1
Abv Grd Liv Area 1,704
Year Built 1997
Lot Size 9,583 Sqft
Acres 0.22
Lot Dimensions 70x146
Property Description
This well-maintained two-story home offers 1,704 square feet of living space, featuring 3 bedrooms, 2.5 baths, and a 2-car garage. Nestled in the vibrant University Area, this residence boasts a grand entrance with a two-story foyer, setting a welcoming tone from the moment you step inside. Updated flooring throughout the main level complements the spacious kitchen featuring a breakfast bar and cozy breakfast nook flooded with natural light. The adjacent large living room is centered around a comforting gas fireplace, perfect for gatherings. A versatile formal dining room offers flexibility as a bonus room or office space, catering to various lifestyle needs. Upstairs, the spacious primary bedroom impresses with tray ceilings and ample room for relaxation. The primary bathroom features dual sinks, a garden tub, and a walk-in closet. The two additional bedrooms on this level are equally spacious. Outside, take pleasure in the spacious backyard and relax on the inviting back deck.
Location
State NC
County Mecklenburg
Zoning R3
Interior
Interior Features Attic Stairs Pulldown, Breakfast Bar, Entrance Foyer, Garden Tub, Pantry, Walk-In Closet(s)
Heating Forced Air, Natural Gas
Cooling Ceiling Fan(s), Central Air, Dual, Electric
Flooring Carpet, Tile, Laminate
Fireplaces Type Gas, Gas Log, Living Room
Fireplace true
Appliance Dishwasher, Disposal, Electric Cooktop, Electric Oven, Gas Water Heater, Microwave, Plumbed For Ice Maker
Exterior
Garage Spaces 2.0
Community Features None
Utilities Available Cable Available, Electricity Connected, Gas, Underground Power Lines, Underground Utilities
Roof Type Composition
Garage true
Building
Lot Description Cleared
Foundation Crawl Space
Builder Name DR Horton
Sewer Public Sewer
Water City
Architectural Style Transitional
Level or Stories Two
Structure Type Vinyl
New Construction false
Construction Status Completed
Schools
Elementary Schools Unspecified
Middle Schools Unspecified
High Schools Unspecified
Others
HOA Name CAS, INC
Senior Community false
Restrictions Architectural Review
Acceptable Financing Cash, Conventional, FHA, VA Loan
Listing Terms Cash, Conventional, FHA, VA Loan
Special Listing Condition None
Read Less
Want to know what your home might be worth? Contact us for a FREE valuation!

Our team is ready to help you sell your home for the highest possible price ASAP
© 2024 Listings courtesy of Canopy MLS as distributed by MLS GRID. All Rights Reserved.
Bought with Amy Baker • Allen Tate Huntersville






