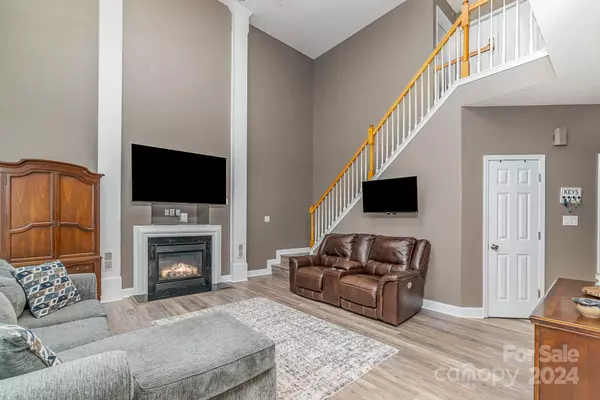$410,000
$410,000
For more information regarding the value of a property, please contact us for a free consultation.
9838 Waltham CT Charlotte, NC 28269
3 Beds
3 Baths
1,810 SqFt
Key Details
Sold Price $410,000
Property Type Single Family Home
Sub Type Single Family Residence
Listing Status Sold
Purchase Type For Sale
Square Footage 1,810 sqft
Price per Sqft $226
Subdivision Highland Creek
MLS Listing ID 4161081
Sold Date 08/29/24
Style Traditional
Bedrooms 3
Full Baths 2
Half Baths 1
HOA Fees $65/qua
HOA Y/N 1
Abv Grd Liv Area 1,810
Year Built 2004
Lot Size 9,147 Sqft
Acres 0.21
Property Description
This impeccably-kept home is ready to welcome its new owners without their having to think about updates or repairs. All of the big items have been taken care of for you: New roof in 2020, HVAC in 2018, hot water heater in 2023, and carpet, LVP flooring and fresh paint in 2021. The nice-sized back yard is fenced for privacy. Great neighborhood in Highland Creek offers sidewalk-lined streets and a community pool. The tucked-away neighborhood is quiet and cozy, yet close to retail, restaurants, and all that the City of Charlotte and City of Concord have to offer. Cabarrus County taxes. Hurry, this one will go fast!
Location
State NC
County Cabarrus
Zoning R-CO
Interior
Interior Features Attic Stairs Pulldown, Garden Tub, Walk-In Closet(s)
Heating Heat Pump
Cooling Ceiling Fan(s), Central Air, Heat Pump
Flooring Carpet, Vinyl
Fireplaces Type Gas Log, Living Room
Fireplace true
Appliance Convection Oven, Dishwasher, Exhaust Fan, Induction Cooktop, Microwave, Plumbed For Ice Maker, Refrigerator, Self Cleaning Oven
Exterior
Garage Spaces 2.0
Fence Back Yard
Community Features Sidewalks
Utilities Available Electricity Connected, Gas
Roof Type Shingle
Garage true
Building
Lot Description Cleared, Corner Lot
Foundation Slab
Sewer Public Sewer
Water City
Architectural Style Traditional
Level or Stories Two
Structure Type Vinyl
New Construction false
Schools
Elementary Schools Unspecified
Middle Schools Unspecified
High Schools Unspecified
Others
HOA Name Hawthorne Management Company
Senior Community false
Restrictions No Representation
Acceptable Financing Cash, Conventional, FHA, VA Loan
Listing Terms Cash, Conventional, FHA, VA Loan
Special Listing Condition None
Read Less
Want to know what your home might be worth? Contact us for a FREE valuation!

Our team is ready to help you sell your home for the highest possible price ASAP
© 2024 Listings courtesy of Canopy MLS as distributed by MLS GRID. All Rights Reserved.
Bought with Angie Wilson • Wilson Realty






