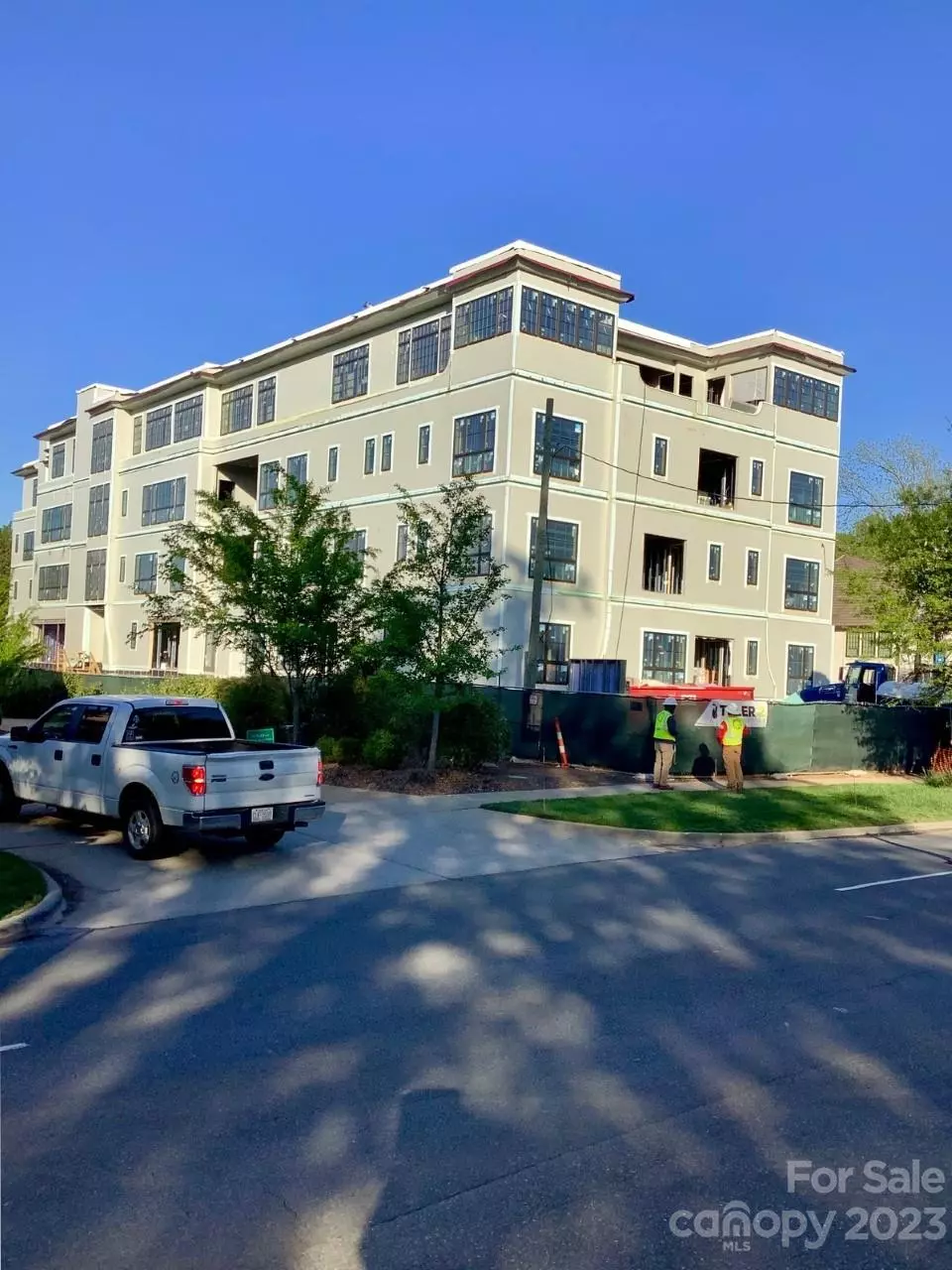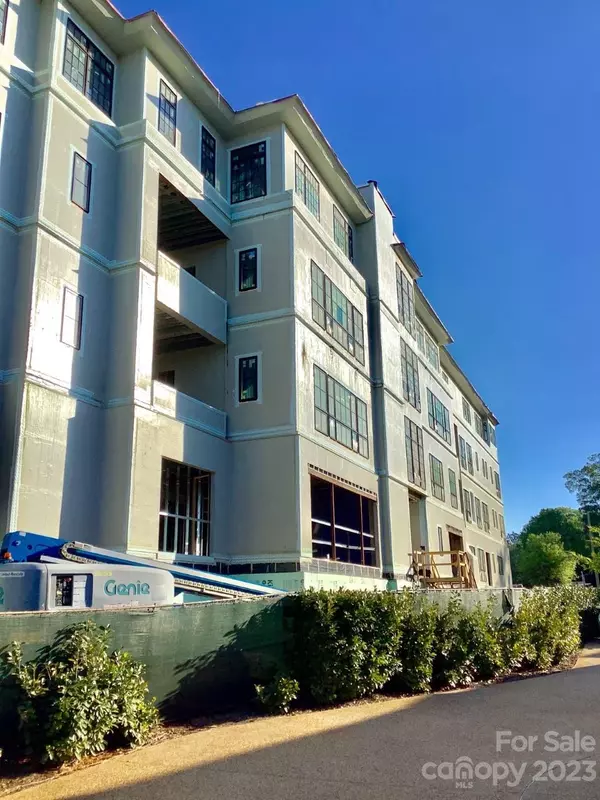$1,836,890
$1,825,000
0.7%For more information regarding the value of a property, please contact us for a free consultation.
1174 Queens RD Charlotte, NC 28207
2 Beds
3 Baths
2,117 SqFt
Key Details
Sold Price $1,836,890
Property Type Condo
Sub Type Condominium
Listing Status Sold
Purchase Type For Sale
Square Footage 2,117 sqft
Price per Sqft $867
Subdivision Myers Park
MLS Listing ID 3850024
Sold Date 07/29/24
Style Traditional
Bedrooms 2
Full Baths 3
Construction Status Under Construction
HOA Fees $750/mo
HOA Y/N 1
Abv Grd Liv Area 2,117
Year Built 2023
Lot Size 0.800 Acres
Acres 0.8
Property Description
The best of luxury living, this stunning Myers Park four story building designed by Ken Pursley and developed by Brian Speas displays an exceptional standard of architecture and craftsmanship. The Nolen on Queens Road is presenting 17 units priced from $1,825,000 to $3,450,000. Cabinetry design by Emily Bourgeios. Each floor plan is thoughtfully executed with high ceilings, private terraces, and incredible natural lighting. Gorgeous gourmet kitchen with expansive island, marble countertops, Sub Zero refrigerator and Wolf Dual Fuel range. Too many details to describe. 1174 Queens will surely exceed your expectations.
Location
State NC
County Mecklenburg
Building/Complex Name The Nolen on Queens Road
Zoning R22-MF
Rooms
Main Level Bedrooms 2
Interior
Interior Features Built-in Features, Cable Prewire, Kitchen Island, Open Floorplan, Walk-In Closet(s), Walk-In Pantry
Heating Forced Air, Natural Gas
Cooling Ceiling Fan(s), Central Air
Flooring Carpet, Tile, Wood
Fireplaces Type Living Room
Fireplace true
Appliance Convection Oven, Dishwasher, Disposal, Electric Oven, Electric Water Heater, Exhaust Hood, Gas Range, Plumbed For Ice Maker, Refrigerator, Self Cleaning Oven
Exterior
Exterior Feature Gas Grill, Storage
Community Features Dog Park, Elevator, Sidewalks, Street Lights
Utilities Available Cable Available, Gas
Roof Type Other - See Remarks
Garage true
Building
Lot Description Wooded
Foundation Other - See Remarks
Sewer Public Sewer
Water City
Architectural Style Traditional
Level or Stories Four
Structure Type Brick Full,Stone
New Construction true
Construction Status Under Construction
Schools
Elementary Schools Dilworth Latta Campus/Dilworth Sedgefield Campus
Middle Schools Sedgefield
High Schools Myers Park
Others
Senior Community false
Restrictions Building,Deed
Acceptable Financing Cash, Conventional
Listing Terms Cash, Conventional
Special Listing Condition None
Read Less
Want to know what your home might be worth? Contact us for a FREE valuation!

Our team is ready to help you sell your home for the highest possible price ASAP
© 2024 Listings courtesy of Canopy MLS as distributed by MLS GRID. All Rights Reserved.
Bought with Kelly Ellis Hare • Helen Adams Realty






