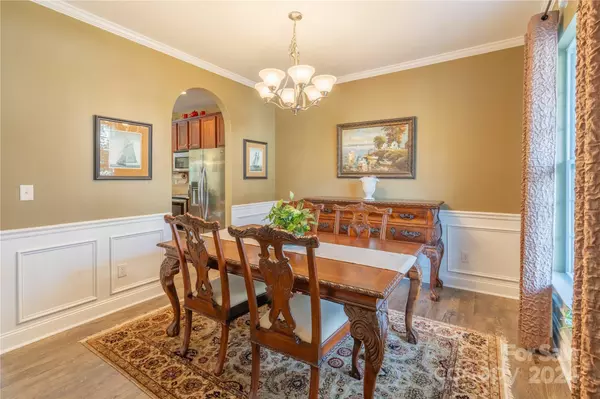$485,000
$485,000
For more information regarding the value of a property, please contact us for a free consultation.
3359 Merchant LN Davidson, NC 28036
5 Beds
4 Baths
2,748 SqFt
Key Details
Sold Price $485,000
Property Type Single Family Home
Sub Type Single Family Residence
Listing Status Sold
Purchase Type For Sale
Square Footage 2,748 sqft
Price per Sqft $176
Subdivision The Farm At Riverpointe
MLS Listing ID 4168535
Sold Date 10/24/24
Style Transitional
Bedrooms 5
Full Baths 3
Half Baths 1
Construction Status Completed
HOA Fees $70/qua
HOA Y/N 1
Abv Grd Liv Area 2,748
Year Built 2006
Lot Size 7,405 Sqft
Acres 0.17
Lot Dimensions 70'x105'x70'x105'
Property Description
Incredible 5-bedroom, 3.5-bath home with great curb appeal, featuring a rocking chair front porch and beautifully irrigated landscaping. The foyer and dining room showcase elegant wainscoting, while the spacious kitchen boasts 42" maple cabinets, granite countertops, and a pantry. A stacked stone gas log fireplace adds charm to the great room, which opens to a lush backyard. The main floor primary suite features an updated bath with heated tile floors, an oversized shower with dual heads, a jetted tub, and granite counters. Upstairs, find 4 more bedrooms, including a second primary with ensuite bath, family room, and third full bath. Enjoy the stamped concrete covered patio and firepit in the backyard. PLUS: New architectural shingle roof (2020), LVP flooring (2018), and new epoxy flake garage floor. Wired for invisible fence and security. Resort-style amenities include a fitness center, Olympic-size pool, playground, picnic area, soccer fields, sports courts, and a dog park. ENJOY!
Location
State NC
County Cabarrus
Zoning RM-1
Rooms
Main Level Bedrooms 1
Interior
Interior Features Attic Stairs Pulldown, Breakfast Bar, Cable Prewire, Entrance Foyer, Open Floorplan, Pantry, Walk-In Closet(s), Whirlpool
Heating Central, Forced Air, Natural Gas
Cooling Ceiling Fan(s), Central Air
Flooring Carpet, Tile, Vinyl
Fireplaces Type Gas, Great Room
Fireplace true
Appliance Dishwasher, Disposal, Electric Range, Gas Water Heater, Ice Maker, Microwave, Plumbed For Ice Maker, Refrigerator with Ice Maker, Self Cleaning Oven
Exterior
Exterior Feature Fire Pit, In-Ground Irrigation, Storage
Garage Spaces 2.0
Fence Invisible
Community Features Clubhouse, Dog Park, Fitness Center, Game Court, Picnic Area, Playground, Recreation Area, Sidewalks, Sport Court, Street Lights, Tennis Court(s), Walking Trails, Other
Utilities Available Cable Available, Cable Connected, Electricity Connected, Fiber Optics, Gas, Satellite Internet Available, Underground Power Lines, Underground Utilities, Wired Internet Available
Roof Type Shingle
Garage true
Building
Foundation Slab
Builder Name DR Horton
Sewer Public Sewer
Water City
Architectural Style Transitional
Level or Stories Two
Structure Type Stone,Vinyl
New Construction false
Construction Status Completed
Schools
Elementary Schools Odell
Middle Schools Northwest Cabarrus
High Schools Northwest Cabarrus
Others
HOA Name Paragon Four Property Mgt
Senior Community false
Restrictions Architectural Review,Subdivision
Acceptable Financing Cash, Conventional, VA Loan
Listing Terms Cash, Conventional, VA Loan
Special Listing Condition None
Read Less
Want to know what your home might be worth? Contact us for a FREE valuation!

Our team is ready to help you sell your home for the highest possible price ASAP
© 2024 Listings courtesy of Canopy MLS as distributed by MLS GRID. All Rights Reserved.
Bought with Roberta Browne • Keller Williams Unified






