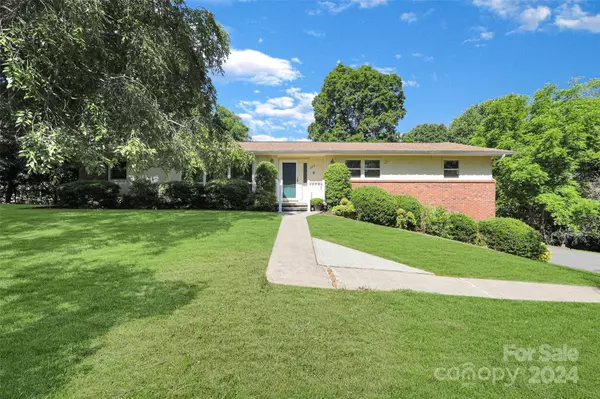$380,000
$397,000
4.3%For more information regarding the value of a property, please contact us for a free consultation.
223 Oak Park DR Clyde, NC 28721
3 Beds
2 Baths
2,466 SqFt
Key Details
Sold Price $380,000
Property Type Single Family Home
Sub Type Single Family Residence
Listing Status Sold
Purchase Type For Sale
Square Footage 2,466 sqft
Price per Sqft $154
MLS Listing ID 4150086
Sold Date 11/01/24
Style Ranch
Bedrooms 3
Full Baths 2
Abv Grd Liv Area 1,869
Year Built 1973
Lot Size 0.957 Acres
Acres 0.957
Property Description
Price Improvement! A large home to put your own stamp on! Wood burning fireplace, covered back deck, multiple living spaces, 2-car garage, workshop, extra storage, and lots of privacy on ~1 acre. The home offers tons of options for the DIY'er. This gardeners joy has a variety of large, mature trees, shrubs, and flowers that encompass the house and create a park like setting. Off the rear deck is a small, flat fenced in section of yard surrounded by foliage. The back yard continues to an expansive grass yard ringed by trees. Renovated in the 90's, this solid house needs paint and flooring updates. No HVAC, but the sellers loved the radiant ceiling heat during the winter. If you are looking for a place to build some sweat equity, then this DIYer's dream is the place for you. New roof in 2021, new gutter guards, recently pumped septic, 2,466 SqFt, 3bed, 2bath with primary on main round it out! If you are looking for a home to put in the work and make your own, then this is the one!
Location
State NC
County Haywood
Zoning R
Rooms
Basement Basement Garage Door, Basement Shop, Daylight, Partially Finished, Storage Space, Unfinished, Walk-Out Access
Main Level Bedrooms 3
Interior
Interior Features Breakfast Bar, Cable Prewire, Kitchen Island, Storage, Walk-In Closet(s), Walk-In Pantry
Heating Baseboard, Electric, Radiant, Wood Stove, Other - See Remarks
Cooling Window Unit(s)
Flooring Carpet, Laminate, Linoleum, Tile
Fireplaces Type Living Room, Wood Burning
Fireplace true
Appliance Dishwasher, Electric Cooktop, Electric Oven, Electric Water Heater, Refrigerator
Exterior
Garage Spaces 2.0
Fence Chain Link
Utilities Available Cable Available, Phone Connected
View Mountain(s), Winter
Roof Type Shingle
Garage true
Building
Lot Description Corner Lot, Sloped, Wooded, Views
Foundation Basement
Sewer Septic Installed
Water City
Architectural Style Ranch
Level or Stories One
Structure Type Brick Partial,Wood
New Construction false
Schools
Elementary Schools Clyde
Middle Schools Canton
High Schools Pisgah
Others
Senior Community false
Restrictions No Representation
Acceptable Financing Cash, Conventional
Listing Terms Cash, Conventional
Special Listing Condition None
Read Less
Want to know what your home might be worth? Contact us for a FREE valuation!

Our team is ready to help you sell your home for the highest possible price ASAP
© 2024 Listings courtesy of Canopy MLS as distributed by MLS GRID. All Rights Reserved.
Bought with Ellen Sither • Allen Tate/Beverly-Hanks Waynesville






