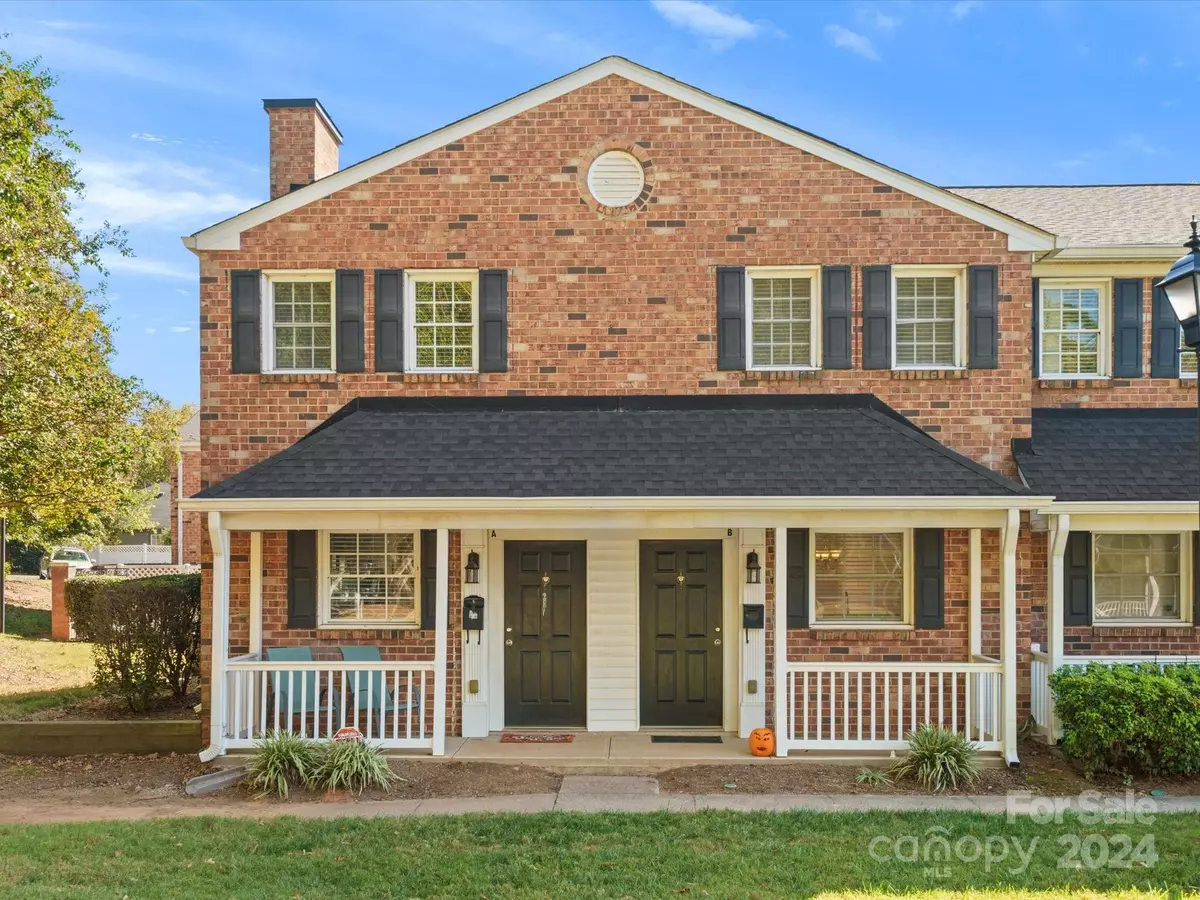$282,500
$290,000
2.6%For more information regarding the value of a property, please contact us for a free consultation.
1344 Green Oaks LN #B Charlotte, NC 28205
2 Beds
2 Baths
906 SqFt
Key Details
Sold Price $282,500
Property Type Condo
Sub Type Condominium
Listing Status Sold
Purchase Type For Sale
Square Footage 906 sqft
Price per Sqft $311
Subdivision Williamsburg On Commonwealth
MLS Listing ID 4163556
Sold Date 02/03/25
Bedrooms 2
Full Baths 1
Half Baths 1
HOA Fees $252/mo
HOA Y/N 1
Abv Grd Liv Area 906
Year Built 1963
Property Sub-Type Condominium
Property Description
Charming Condo near Plaza Midwood! This beautifully maintained 2-bedroom, 1.5-bathroom condo is just minutes from the vibrant Plaza Midwood area. With its open floor plan including laminate wood floors and kitchen with granite countertops, this cozy home is waiting for its next owner. Featuring a brand-new HVAC system (2023), fresh carpet, and a stylishly painted interior, this home is move-in ready. The highlight is the brand-new sliding back patio door, perfect for enjoying outdoor space plus a covered front porch to enjoy lawn and courtyard in front. Plenty of street parking! Experience the convenience of being close to a variety of dining and entertainment options. Whether you're a first time home buyer, investor, or looking to downsize don't miss out on this wonderful opportunity!
**$5k confirmed assessment has already been paid by sellers**
Location
State NC
County Mecklenburg
Building/Complex Name Williamsburg on Commonwealth
Zoning R22MF
Interior
Heating Forced Air, Natural Gas
Cooling Central Air
Flooring Laminate
Fireplace false
Appliance Dishwasher, Electric Range, Gas Water Heater, Microwave, Refrigerator
Laundry Laundry Closet, Upper Level
Exterior
Street Surface None,Paved
Garage false
Building
Foundation Slab
Sewer Public Sewer
Water City
Level or Stories Two
Structure Type Brick Full
New Construction false
Schools
Elementary Schools Oakhurst Steam Academy
Middle Schools Eastway
High Schools Garinger
Others
HOA Name Braza Management
Senior Community false
Acceptable Financing Cash, Conventional, FHA
Listing Terms Cash, Conventional, FHA
Special Listing Condition None
Read Less
Want to know what your home might be worth? Contact us for a FREE valuation!

Our team is ready to help you sell your home for the highest possible price ASAP
© 2025 Listings courtesy of Canopy MLS as distributed by MLS GRID. All Rights Reserved.
Bought with Kimberly Harrelson • EXP Realty LLC Ballantyne





