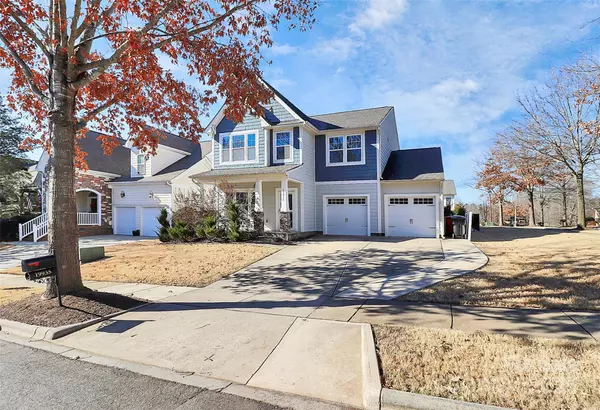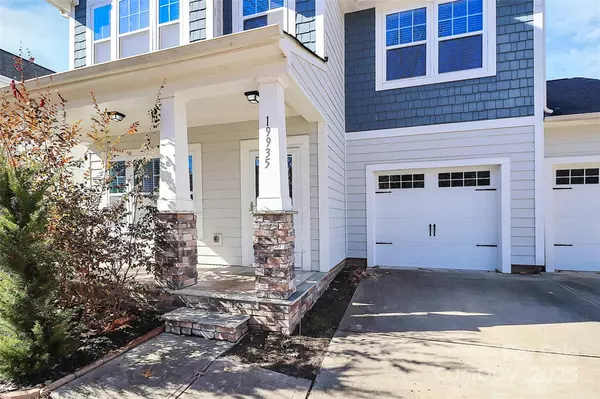$615,000
$623,000
1.3%For more information regarding the value of a property, please contact us for a free consultation.
19935 Wooden Tee DR Davidson, NC 28036
4 Beds
3 Baths
2,787 SqFt
Key Details
Sold Price $615,000
Property Type Single Family Home
Sub Type Single Family Residence
Listing Status Sold
Purchase Type For Sale
Square Footage 2,787 sqft
Price per Sqft $220
Subdivision Bradford
MLS Listing ID 4208570
Sold Date 02/14/25
Bedrooms 4
Full Baths 2
Half Baths 1
HOA Fees $21
HOA Y/N 1
Abv Grd Liv Area 2,787
Year Built 2017
Lot Size 8,712 Sqft
Acres 0.2
Lot Dimensions 64 X 129 X 68 X 125
Property Sub-Type Single Family Residence
Property Description
This exquisite 4-BR home, plus a first floor bonus room ideal for an activity room/office, is situated in the highly desirable Davidson district. With a move-in-ready, turn-key design, it features an open floor plan flooded w/natural light, complemented by crown molding, beautiful floors, & stainless appliances & lighting throughout. The white cabinets & large windows enhance the bright, welcoming atmosphere. Notable upgrades include a custom-built floor-to-ceiling entertainment cabinet in the living room w/ fireplace. The second floor includes an open flex space perfect for a TV room or additional office. The large master suite features a walk-in closet, garden tub, & walk-in glass shower. The resort-like backyard is an entertainer's dream, featuring a $150K highly efficient, gas-powered in-ground pool, huge travertine deck & enhanced landscaping. The pool boasts a 9-ft deep end, a waterfall feature, & a spa, all controlled by a remote! Don't miss this opportunity to call this home.
Location
State NC
County Mecklenburg
Zoning RPA
Interior
Interior Features Attic Other, Built-in Features, Cable Prewire, Central Vacuum, Garden Tub, Kitchen Island, Open Floorplan, Pantry, Walk-In Closet(s)
Heating Electric, Forced Air
Cooling Ceiling Fan(s), Central Air
Flooring Carpet, Wood
Fireplaces Type Living Room
Fireplace true
Appliance Dishwasher, Disposal, Electric Oven, Electric Range, Electric Water Heater, Microwave, Refrigerator
Laundry Electric Dryer Hookup, Laundry Room, Upper Level, Washer Hookup
Exterior
Exterior Feature Hot Tub, In-Ground Irrigation
Garage Spaces 2.0
Fence Back Yard, Fenced
Community Features Walking Trails
Roof Type Shingle
Street Surface Concrete,Paved
Porch Covered, Front Porch, Patio
Garage true
Building
Lot Description Corner Lot
Foundation Slab
Sewer Public Sewer
Water City
Level or Stories Two
Structure Type Vinyl
New Construction false
Schools
Elementary Schools Unspecified
Middle Schools Unspecified
High Schools Unspecified
Others
Senior Community false
Acceptable Financing Cash, Conventional, FHA, VA Loan
Listing Terms Cash, Conventional, FHA, VA Loan
Special Listing Condition None
Read Less
Want to know what your home might be worth? Contact us for a FREE valuation!

Our team is ready to help you sell your home for the highest possible price ASAP
© 2025 Listings courtesy of Canopy MLS as distributed by MLS GRID. All Rights Reserved.
Bought with Crystal King • Castle Gate Real Estate Group LLC





